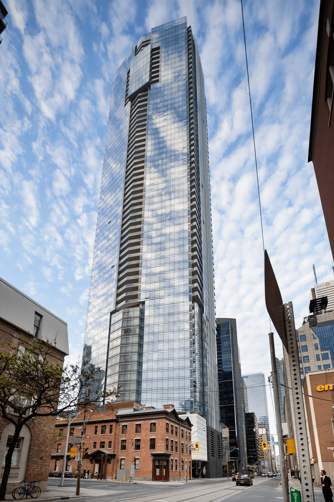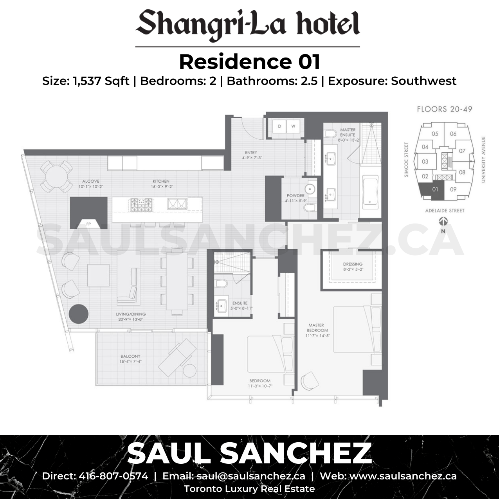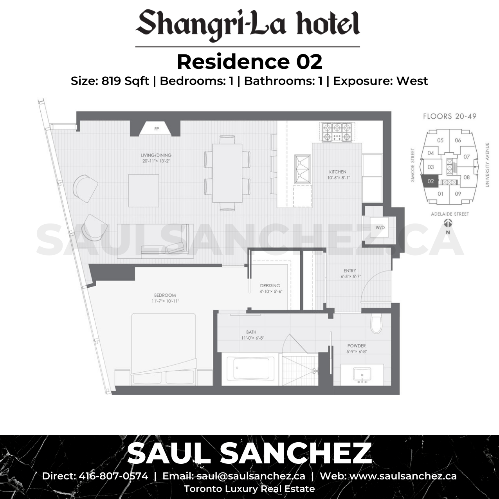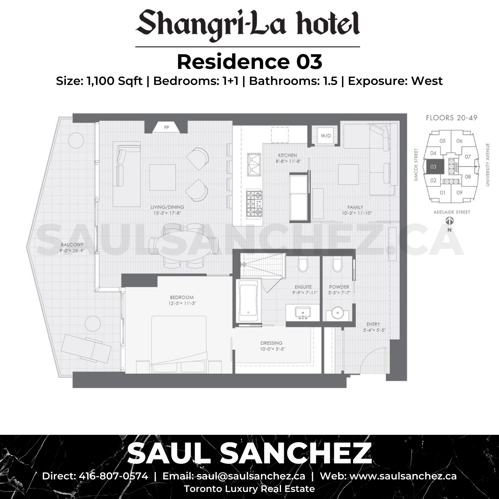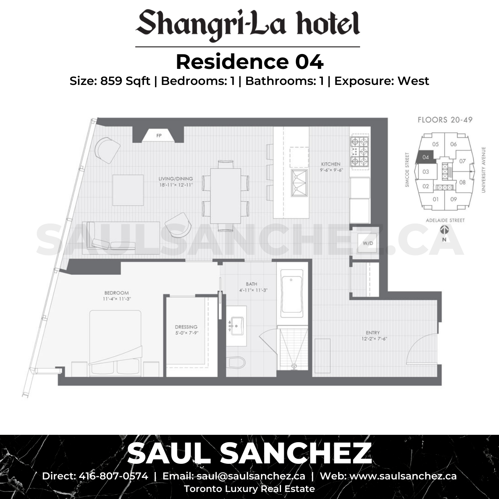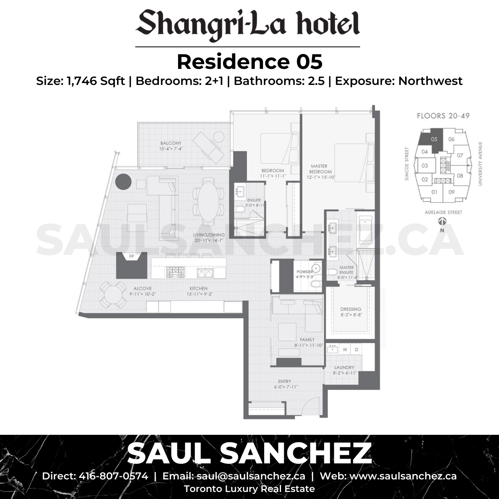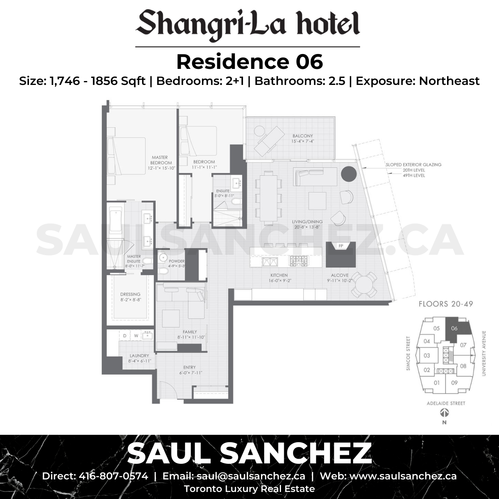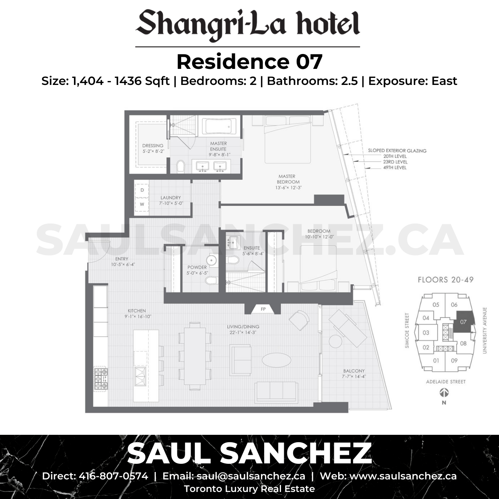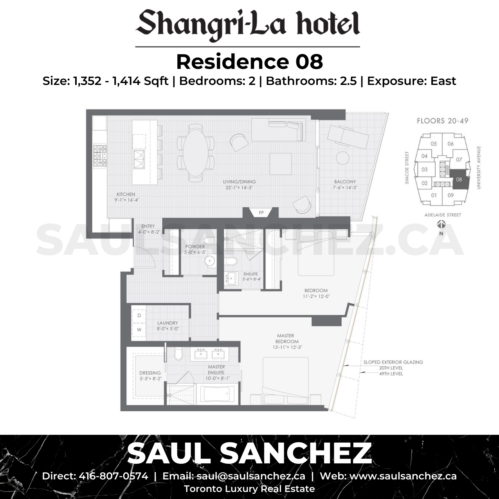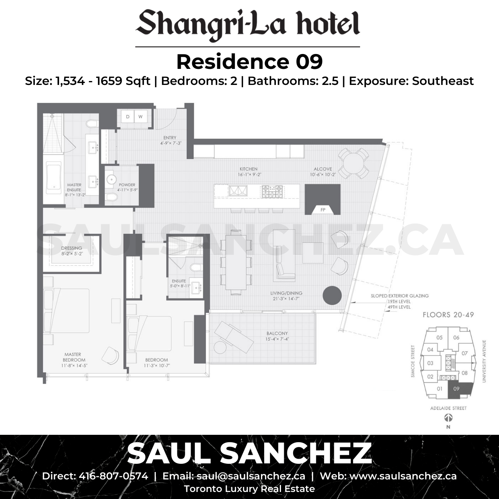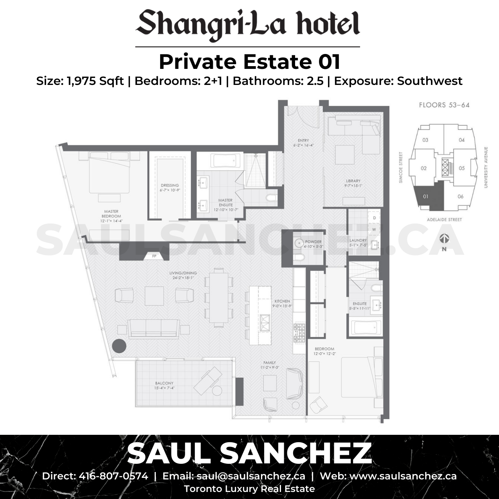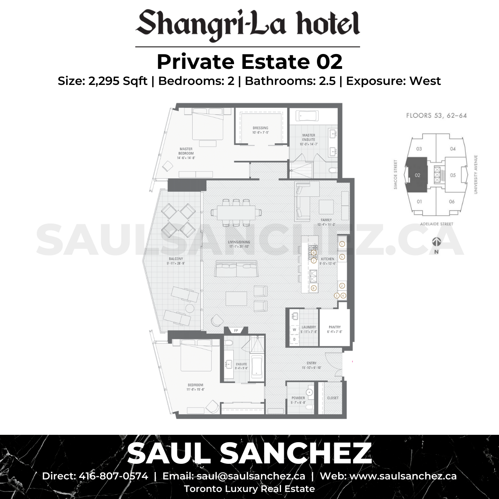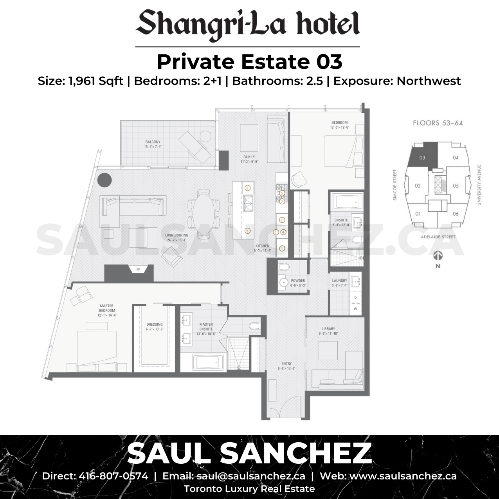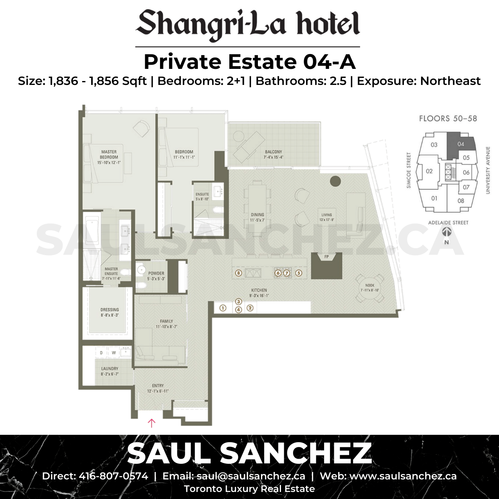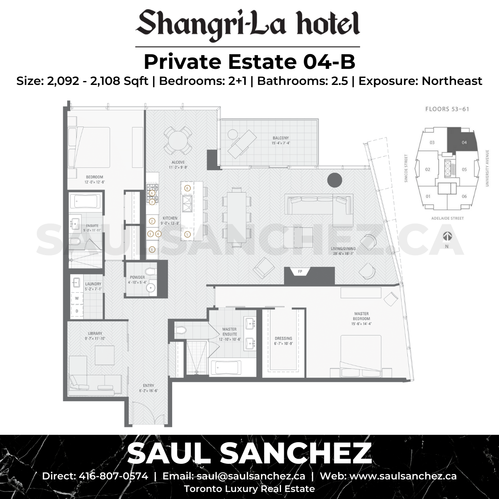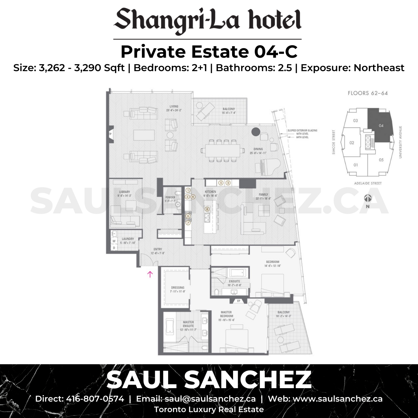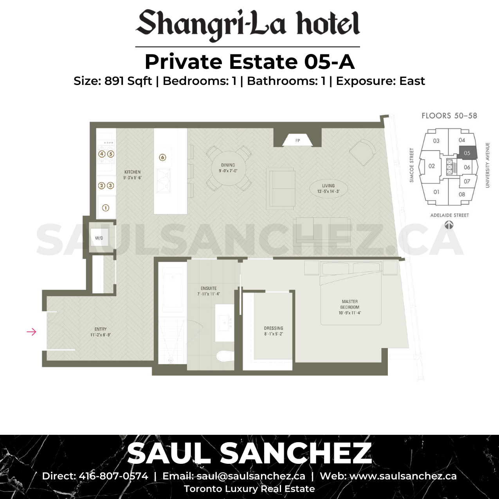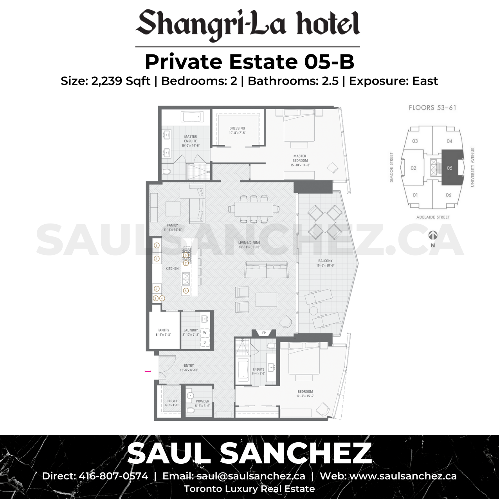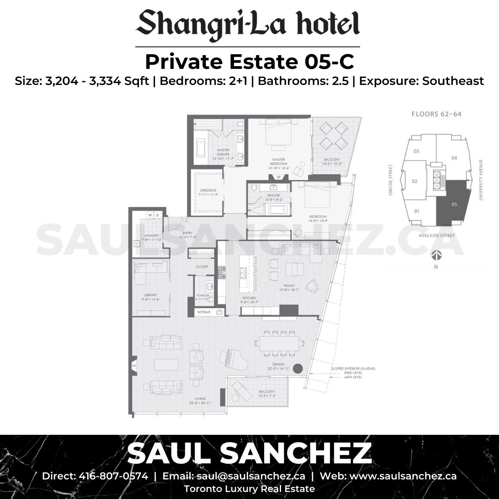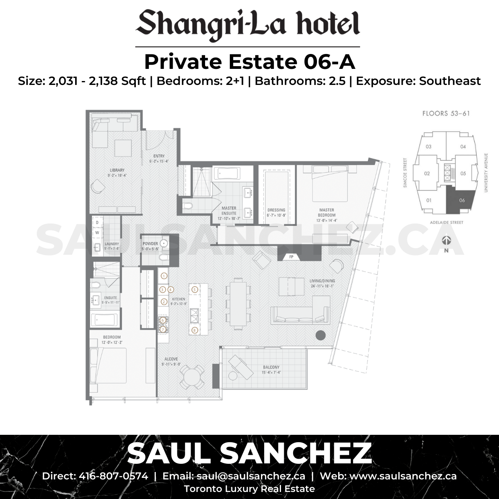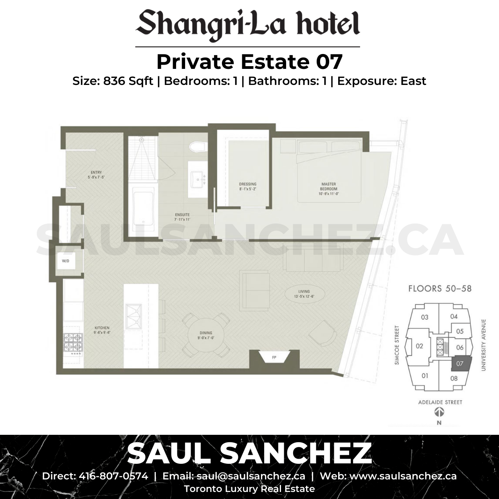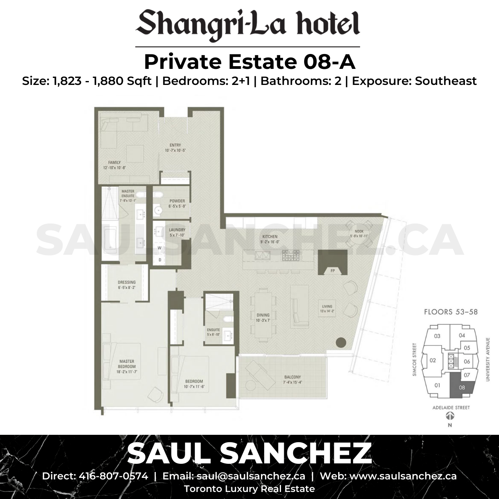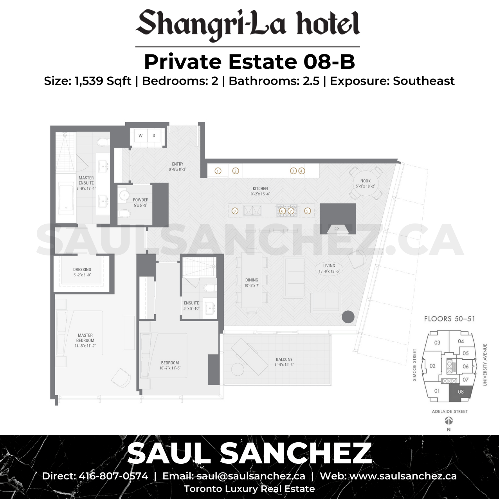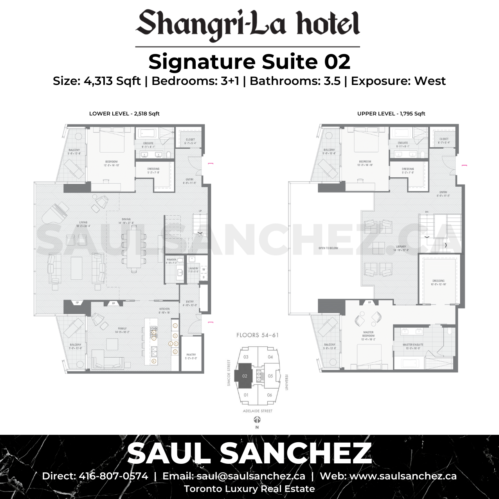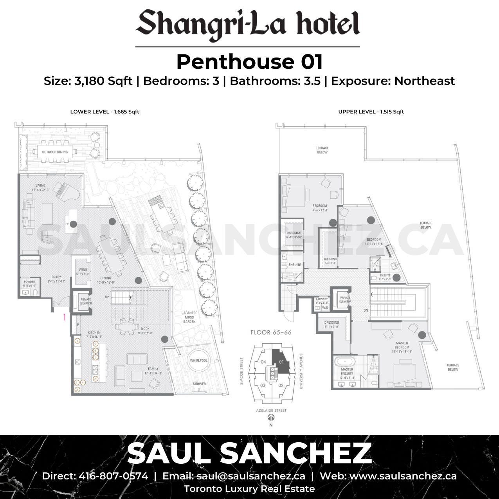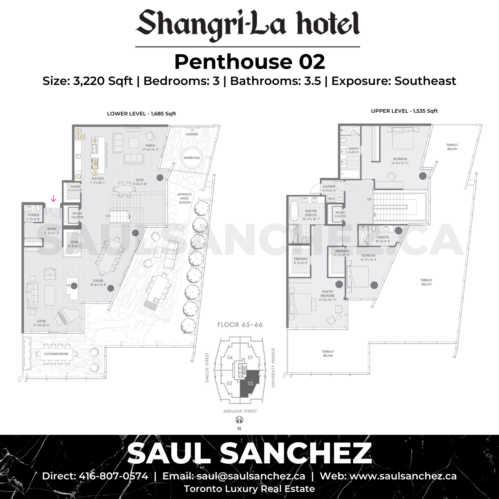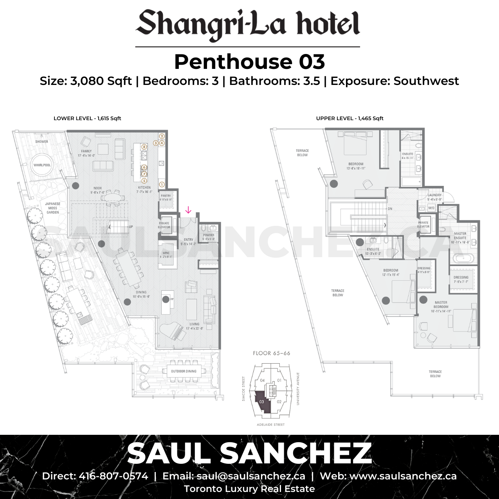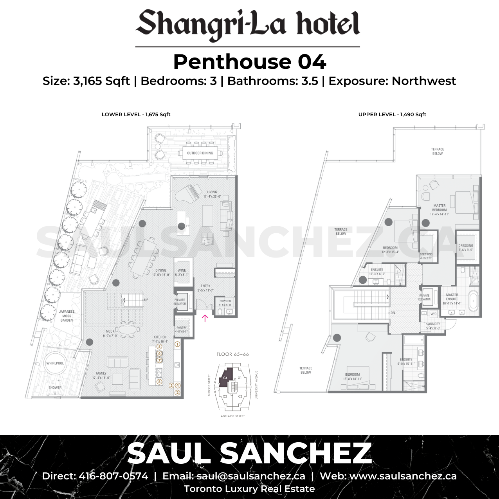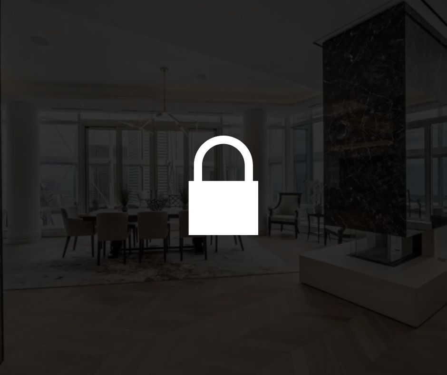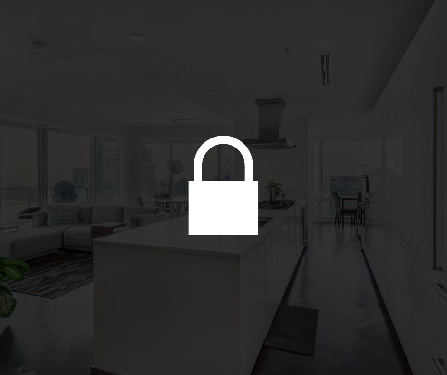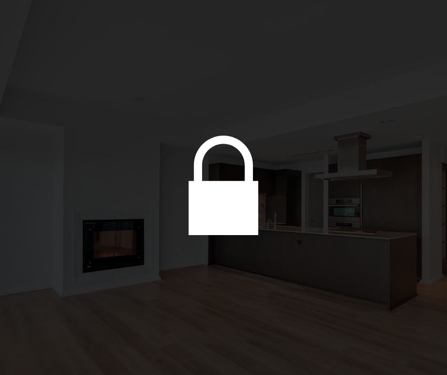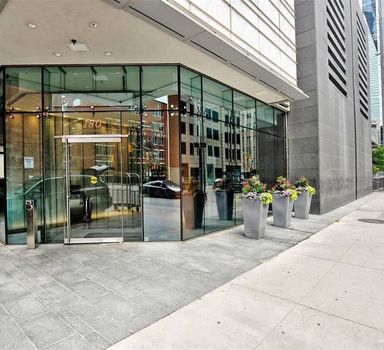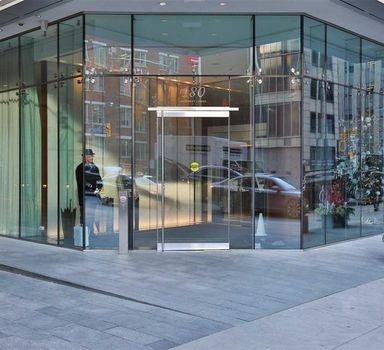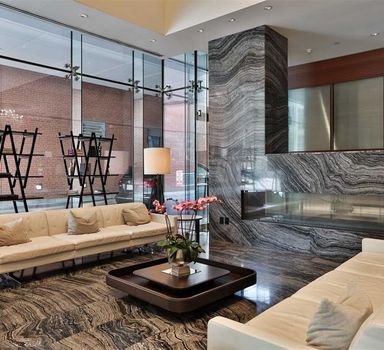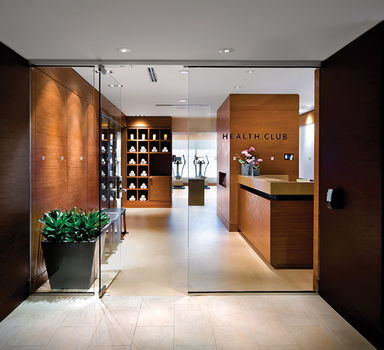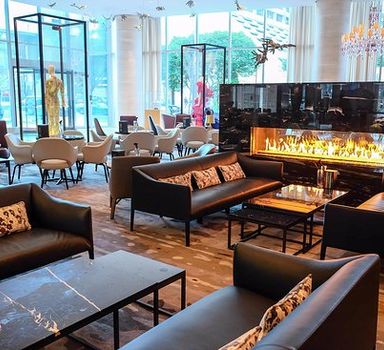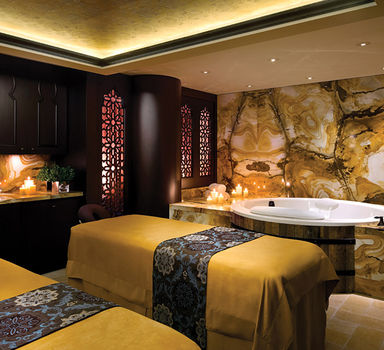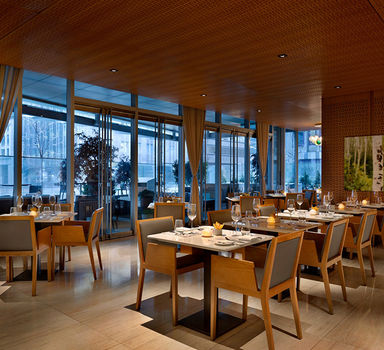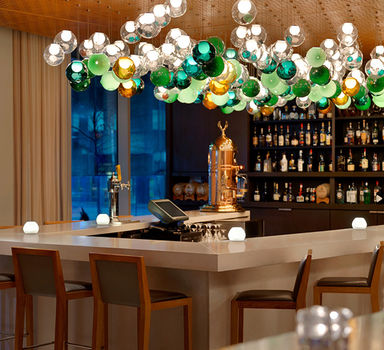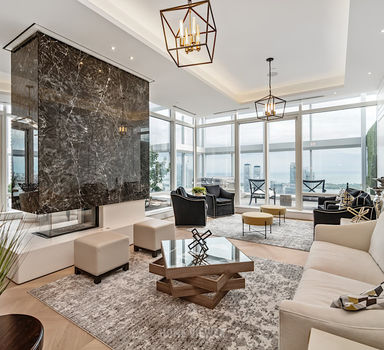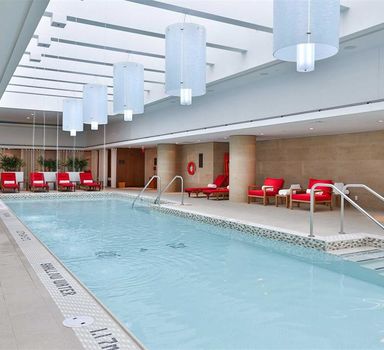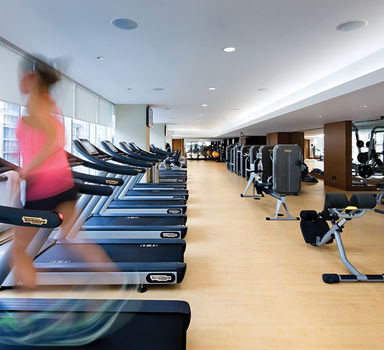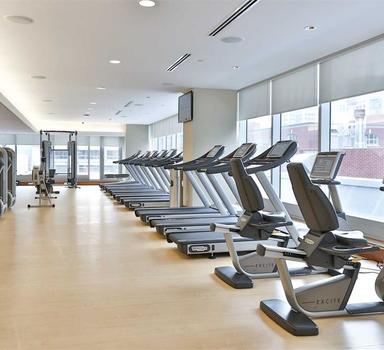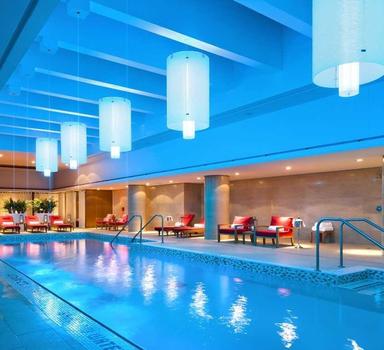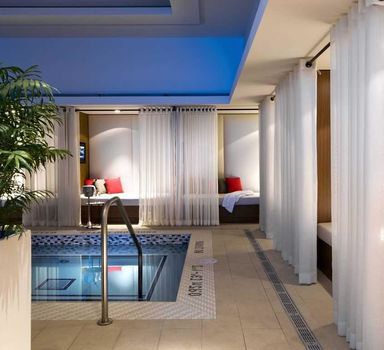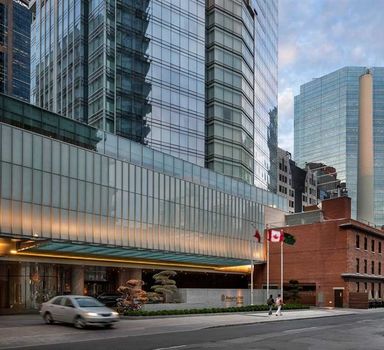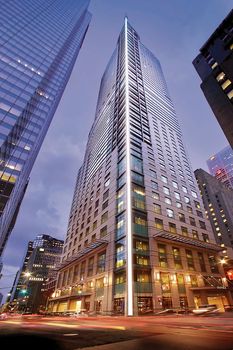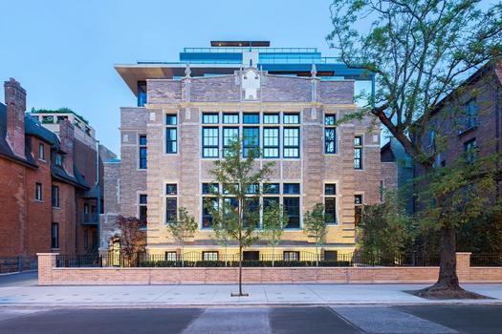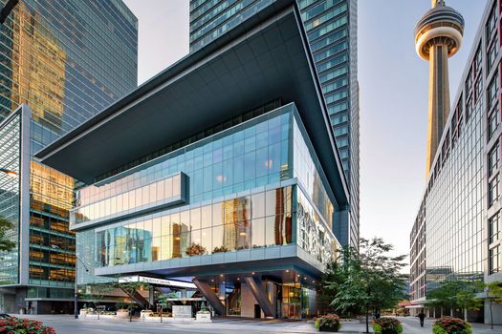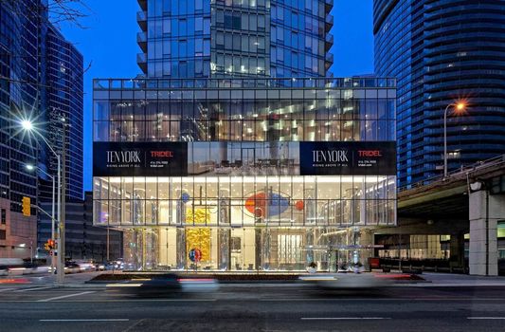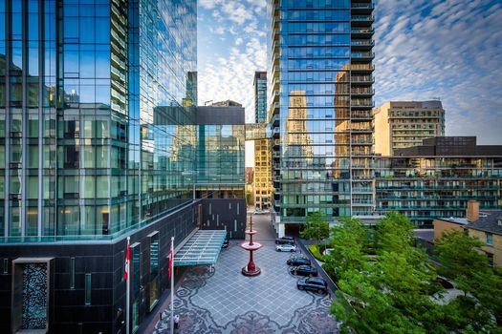Floor Plan
Residence 01
Bed & Bath
2 Beds / 2.5 Baths
Square Feet
1,537 Sqft
Priced From
Southwest
Floor Plan
Residence 02
Bed & Bath
1 Bed / 1 Bath
Square Feet
819 Sqft
Priced From
West
Floor Plan
Residence 03
Bed & Bath
1+1 Beds / 1.5 Baths
Square Feet
1,100 Sqft
Priced From
West
Floor Plan
Residence 04
Bed & Bath
1 Bed / 1 Bath
Square Feet
859 Sqft
Priced From
West
Floor Plan
Residence 05
Bed & Bath
2+1 Beds / 2.5 Baths
Square Feet
1,746 Sqft
Priced From
Northwest
Floor Plan
Residence 06
Bed & Bath
2+1 Beds / 2.5 Baths
Square Feet
1,776 - 1,856 Sqft
Priced From
Northeast
Floor Plan
Residence 07
Bed & Bath
2 Beds / 2.5 Baths
Square Feet
1,404 - 1,436 Sqft
Priced From
East
Floor Plan
Residence 08
Bed & Bath
2 Beds / 2.5 Baths
Square Feet
1,352 - 1,414 Sqft
Priced From
East
Floor Plan
Residence 09
Bed & Bath
2 Beds / 2.5 Baths
Square Feet
1,534 - 1,659 Sqft
Priced From
Southeast
Floor Plan
Private Estate 01
Bed & Bath
2+1 Beds / 2.5 Baths
Square Feet
1,975 Sqft
Priced From
Southwest
Floor Plan
Private Estate 02
Bed & Bath
2 Beds / 2.5 Baths
Square Feet
2,295 Sqft
Priced From
West
Floor Plan
Private Estate 03
Bed & Bath
2+1 Beds / 2.5 Baths
Square Feet
1,961 Sqft
Priced From
Northwest
Floor Plan
Private Estate 04-A
Bed & Bath
2+1 Beds / 2.5 Baths
Square Feet
1,836 - 1,856 Sqft
Priced From
Northeast
Floor Plan
Private Estate 04-B
Bed & Bath
2+1 Beds / 2.5 Baths
Square Feet
2,092 - 2,108 Sqft
Priced From
Northeast
Floor Plan
Private Estate 04-C
Bed & Bath
2+1 Beds / 2.5 Baths
Square Feet
3,262 - 3,290 Sqft
Priced From
Northeast
Floor Plan
Private Estate 05-A
Bed & Bath
1 Bed / 1 Bath
Square Feet
891 Sqft
Priced From
East
Floor Plan
Private Estate 05-B
Bed & Bath
2 Beds / 2.5 Baths
Square Feet
2,239 Sqft
Priced From
East
Floor Plan
Private Estate 05-C
Bed & Bath
2+1 Beds / 2.5 Baths
Square Feet
3,204 - 3,334 Sqft
Priced From
Southeast
Floor Plan
Private Estate 06-A
Bed & Bath
2+1 Beds / 2.5 Baths
Square Feet
2,031 - 2,138 Sqft
Priced From
Southeast
Floor Plan
Private Estate 06-B
Bed & Bath
1+1 Beds / 1.5 Baths
Square Feet
1,112 Sqft
Priced From
East
Floor Plan
Private Estate 07
Bed & Bath
1 Bed / 1 Bath
Square Feet
836 Sqft
Priced From
East
Floor Plan
Private Estate 08-A
Bed & Bath
2+1 Beds / 2 Baths
Square Feet
1,823 - 1,880 Sqft
Priced From
Southeast
Floor Plan
Private Estate 08-B
Bed & Bath
2 Beds / 2.5 Baths
Square Feet
1,539 Sqft
Priced From
Southeast
Floor Plan
Signature Suite 02
Bed & Bath
3+1 Beds / 3.5 Baths
Square Feet
4,313 Sqft
Priced From
West
Floor Plan
Penthouse 01
Bed & Bath
3 Beds / 3.5 Baths
Square Feet
3,180 Sqft
Priced From
Northeast
Floor Plan
Penthouse 02
Bed & Bath
3 Beds / 3.5 Baths
Square Feet
3,220 Sqft
Priced From
Southeast
Floor Plan
Penthouse 03
Bed & Bath
3 Beds / 3.5 Baths
Square Feet
3,080 Sqft
Priced From
Southwest
Floor Plan
Penthouse 04
Bed & Bath
3 Beds / 3.5 Baths
Square Feet
3,165 Sqft
Priced From
Northwest


