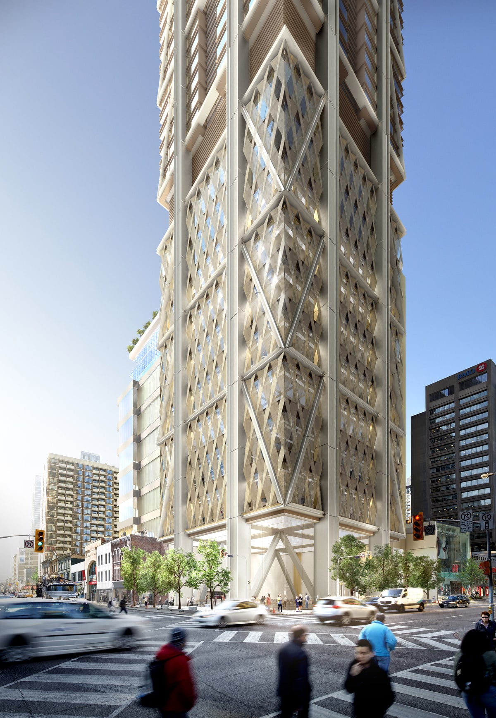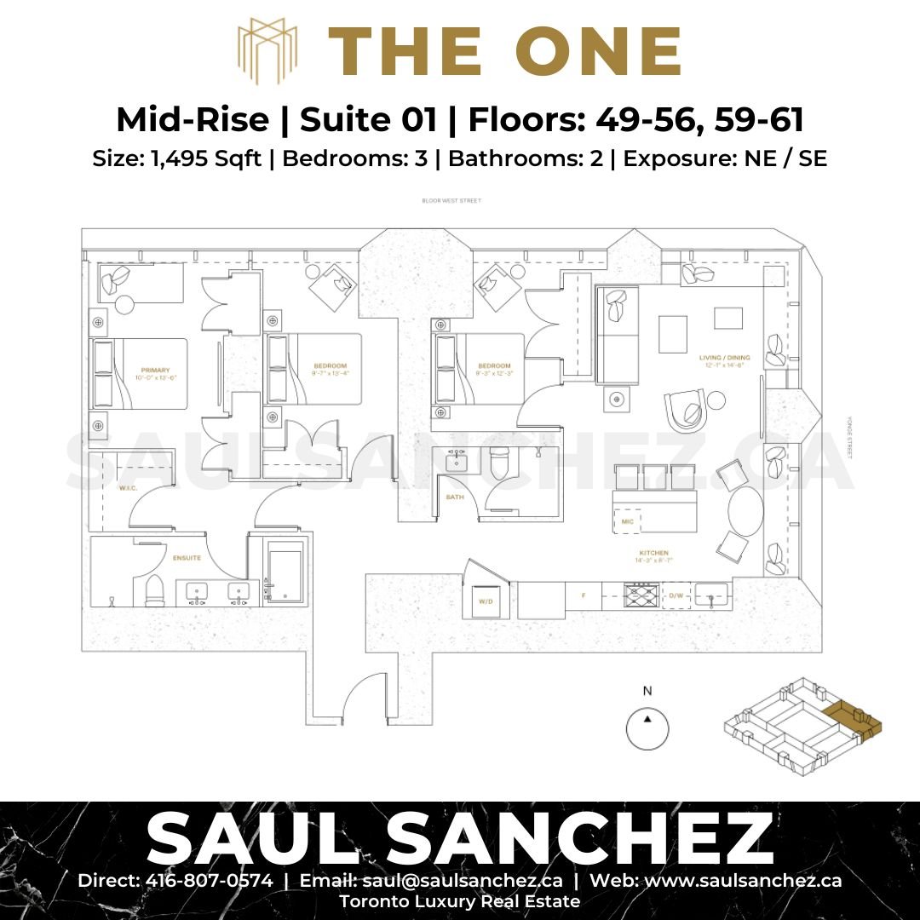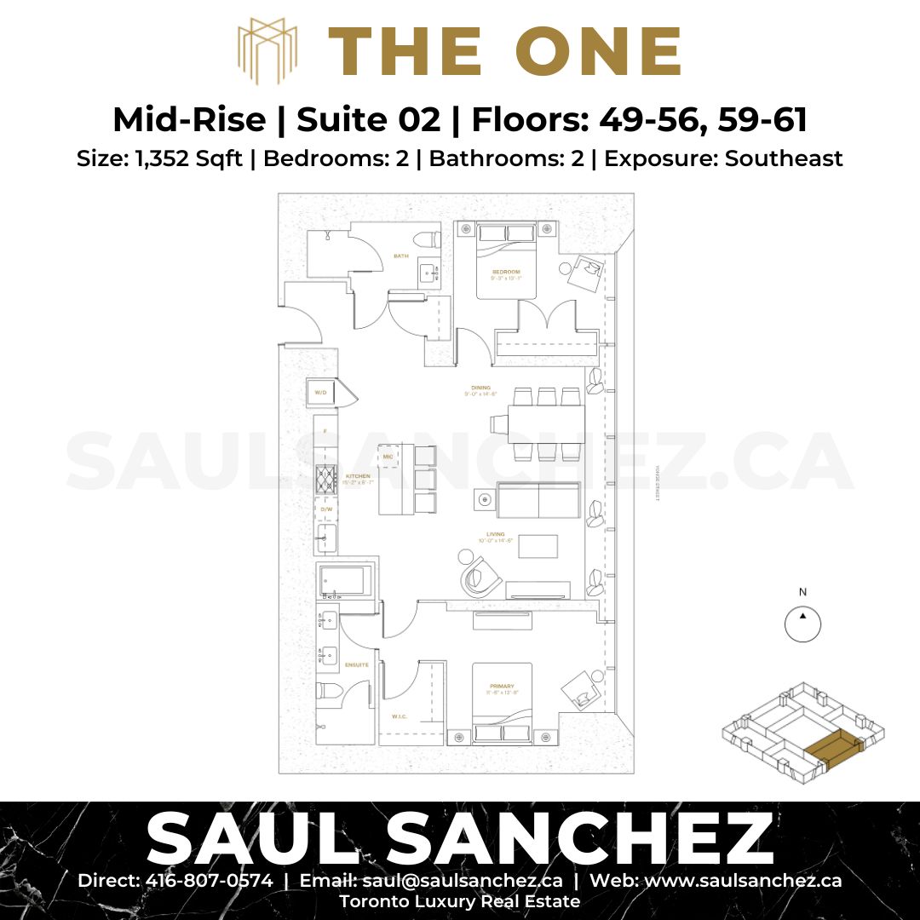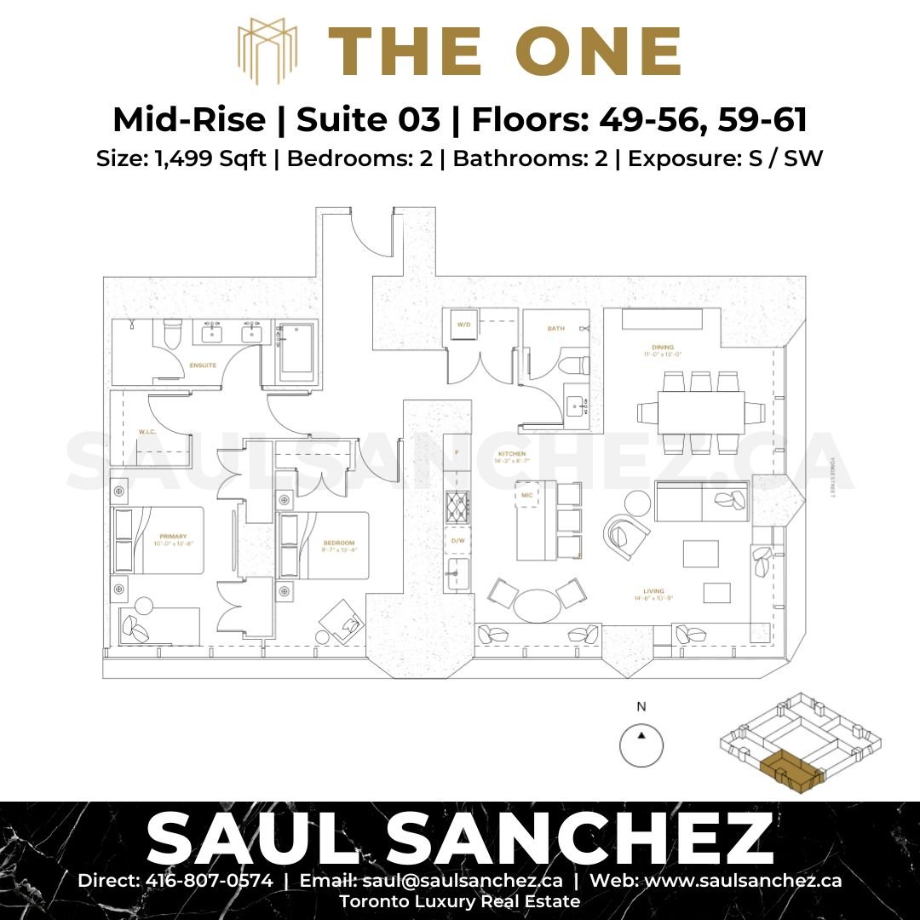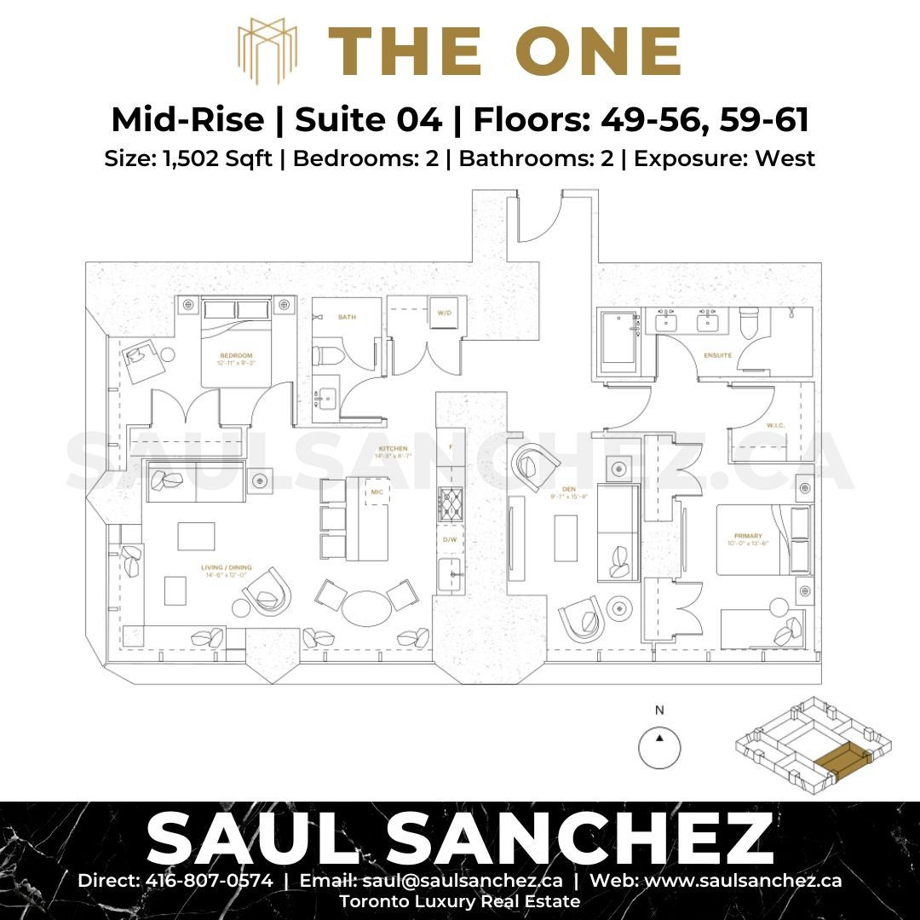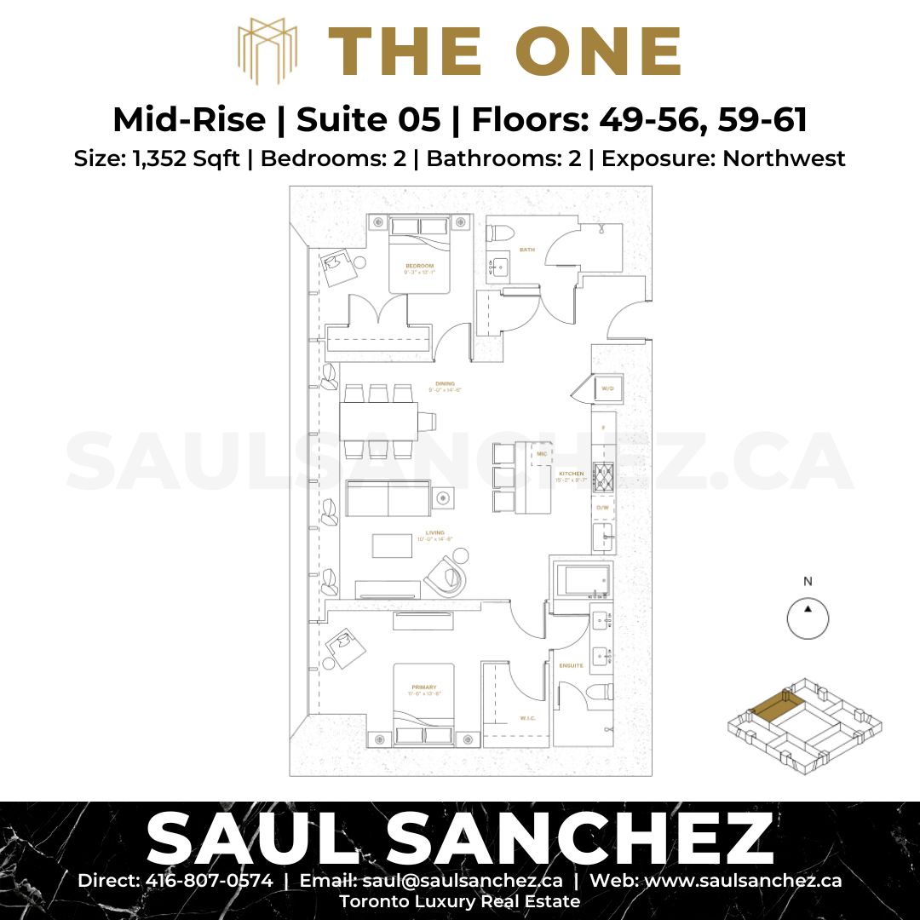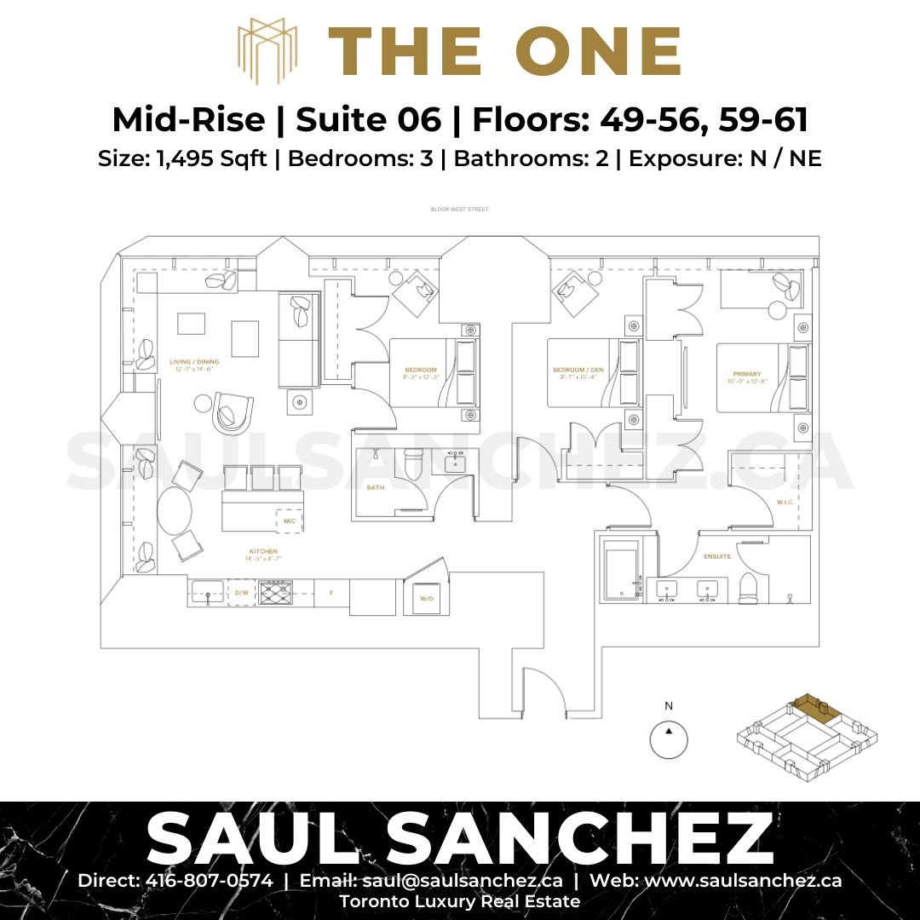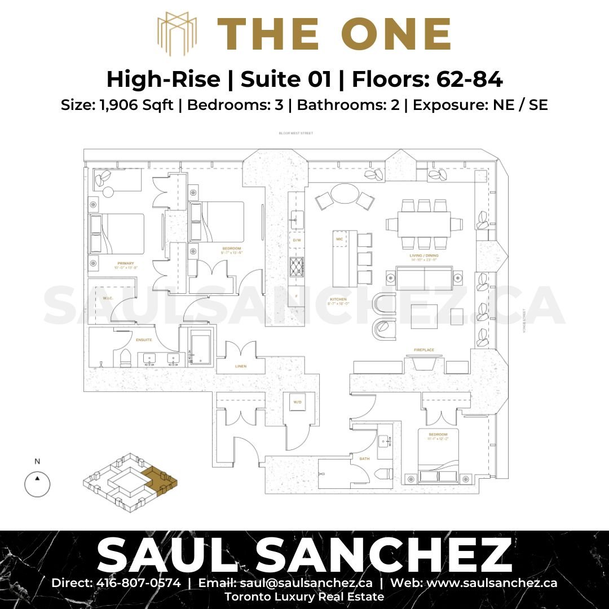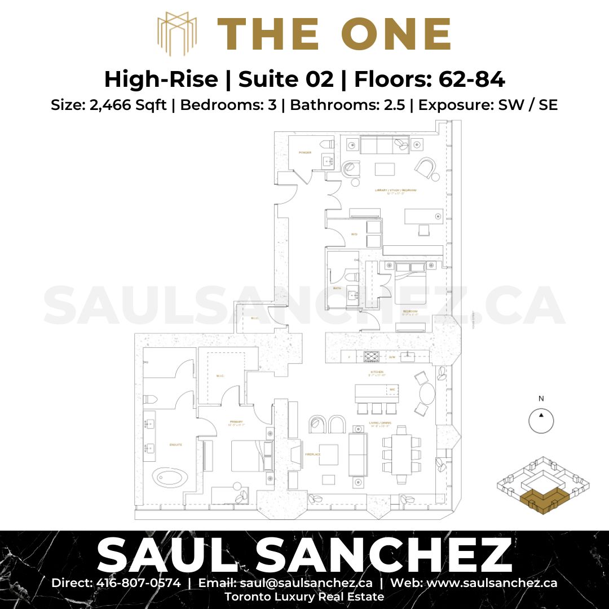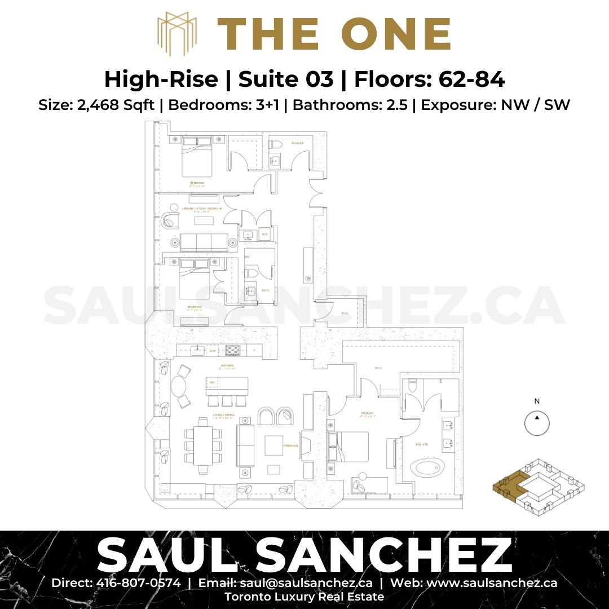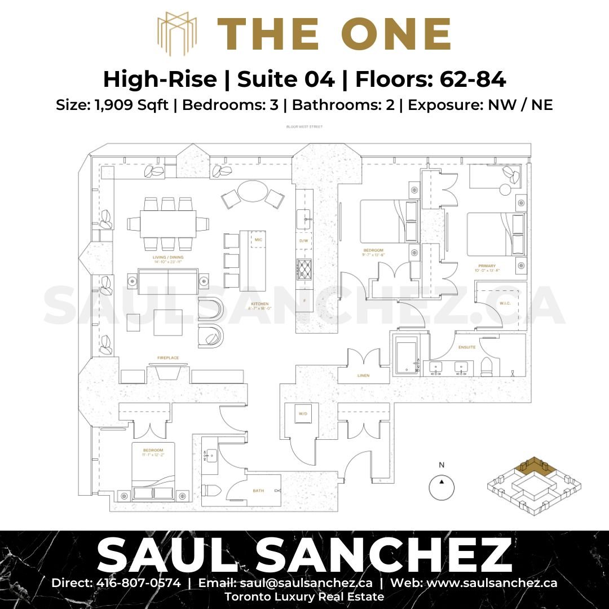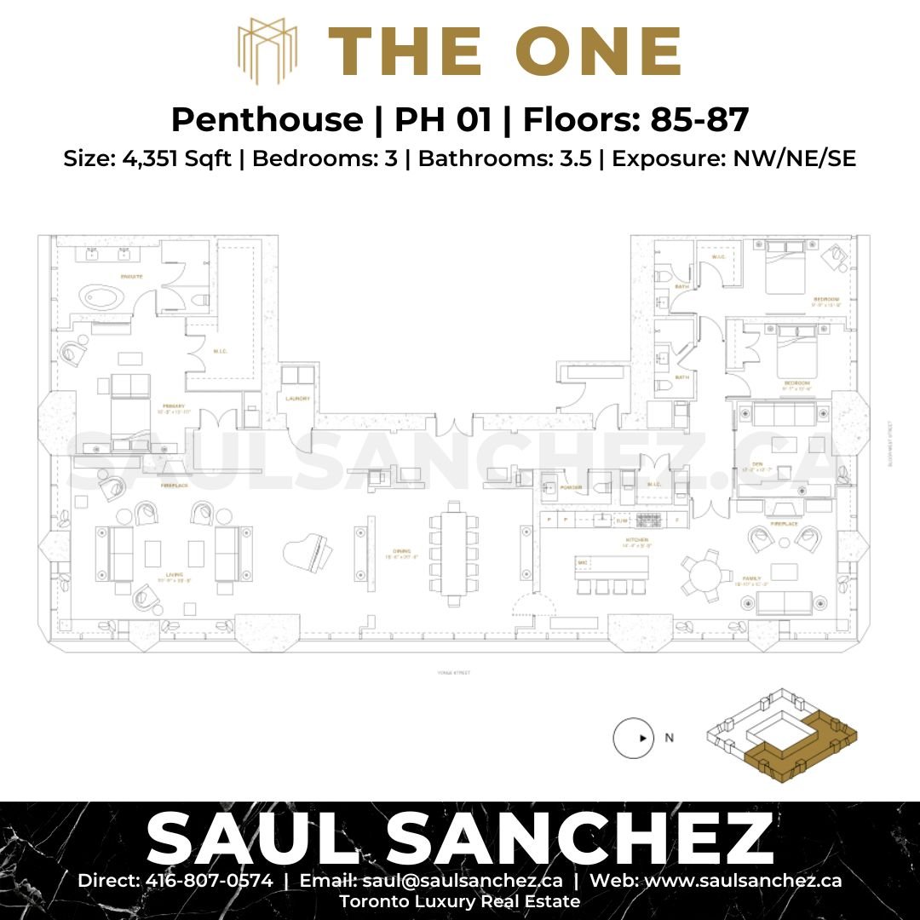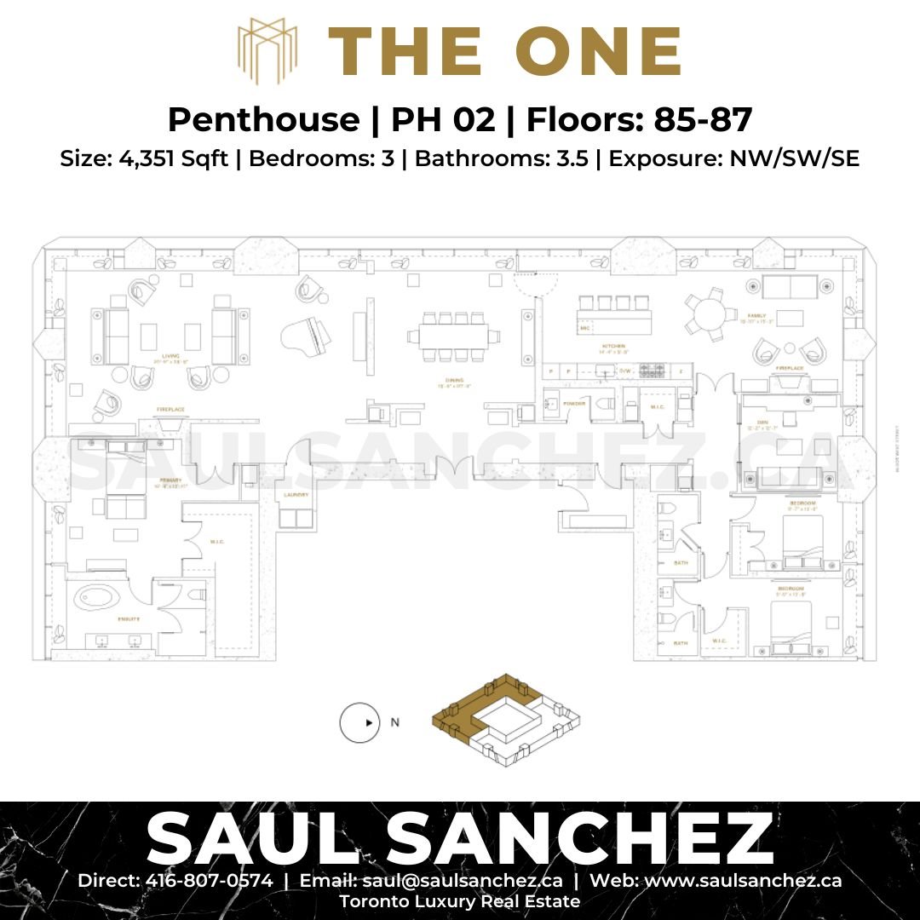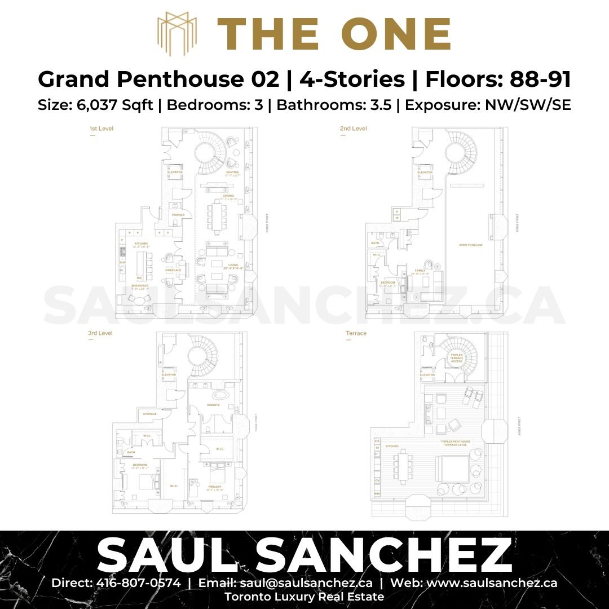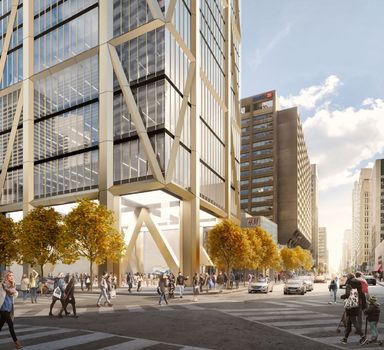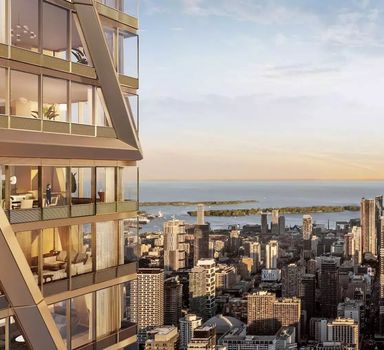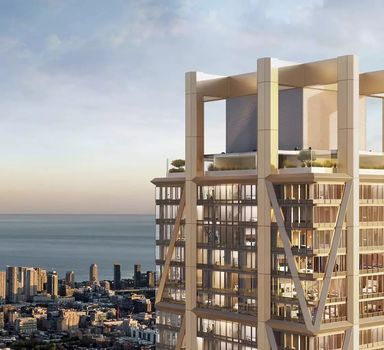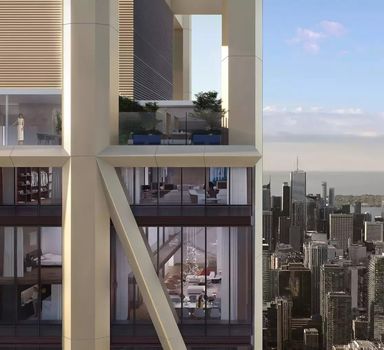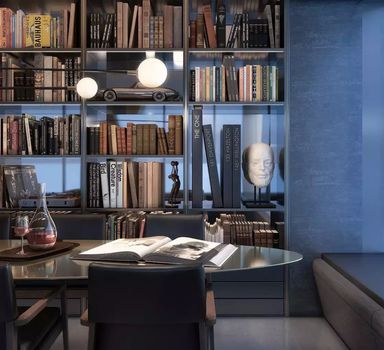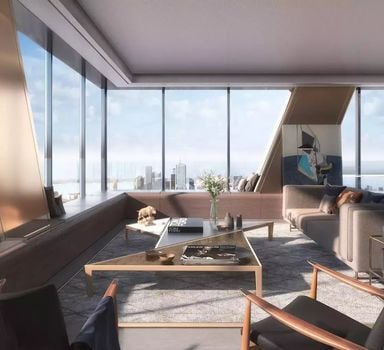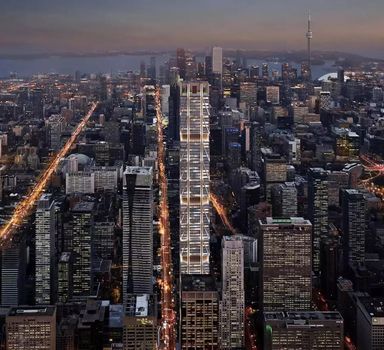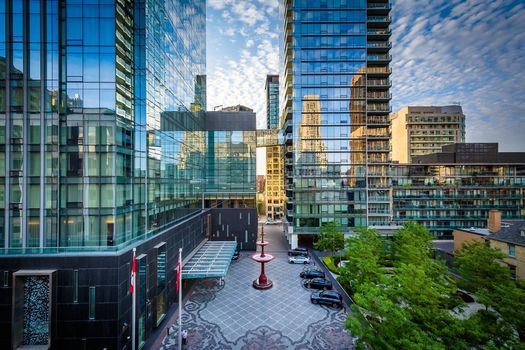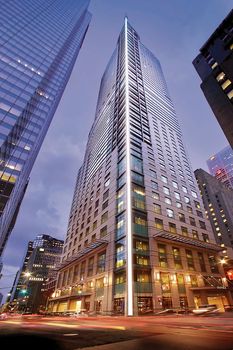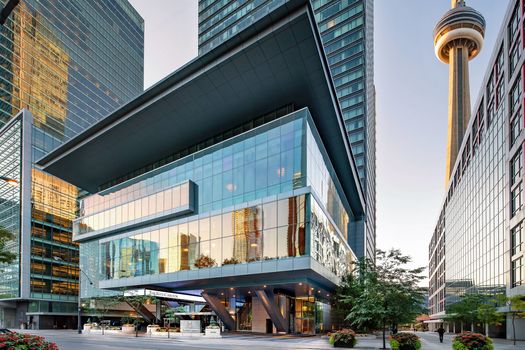Floor Plan
Suite 01
Bed & Bath
3 Beds / 2 Baths
Square Feet
1,495 Sqft
Priced From
NE / SE
Floor Plan
Suite 02
Bed & Bath
2 Beds / 2 Baths
Square Feet
1,352 Sqft
Priced From
Southeast
Floor Plan
Suite 03
Bed & Bath
2 Beds / 2 Baths
Square Feet
1,499 Sqft
Priced From
S / SW
Floor Plan
Suite 04
Bed & Bath
2 Beds / 2 Baths
Square Feet
1,502 Sqft
Priced From
West
Floor Plan
Suite 05
Bed & Bath
2 Beds / 2 Baths
Square Feet
1,352 Sqft
Priced From
Northwest
Floor Plan
Suite 06
Bed & Bath
3 Beds / 2 Baths
Square Feet
1,495 Sqft
Priced From
N / NE
Floor Plan
Suite 01
Bed & Bath
3 Beds / 2 Baths
Square Feet
1,906 Sqft
Priced From
NE / SE
Floor Plan
Suite 02
Bed & Bath
3 Beds / 2.5 Baths
Square Feet
2,466 Sqft
Priced From
SW / SE
Floor Plan
Suite 03
Bed & Bath
3+1 Beds / 2.5 Baths
Square Feet
2,468 Sqft
Priced From
NW / SW
Floor Plan
Suite 04
Bed & Bath
3 Beds / 2 Baths
Square Feet
1,909 Sqft
Priced From
NW / NE
Floor Plan
PH 01
Bed & Bath
3 Beds / 3.5 Baths
Square Feet
4,351 Sqft
Priced From
NW / NE / SE
Floor Plan
PH 02
Bed & Bath
3 Beds / 3.5 Baths
Square Feet
4,351 Sqft
Priced From
NW / SW / SE
Floor Plan
GPH 02
Bed & Bath
3 Beds / 3.5 Baths
Square Feet
6,037 Sqft
Priced From
NW / SW / SE


