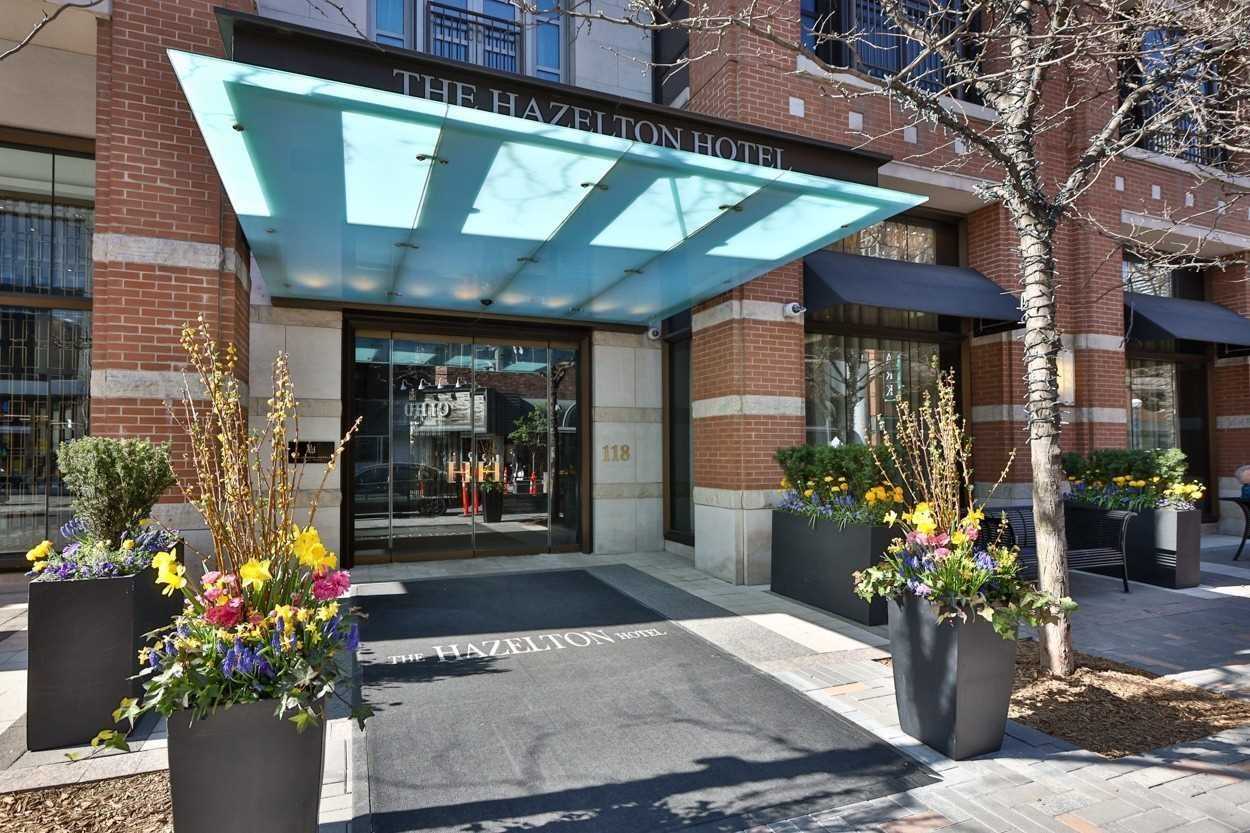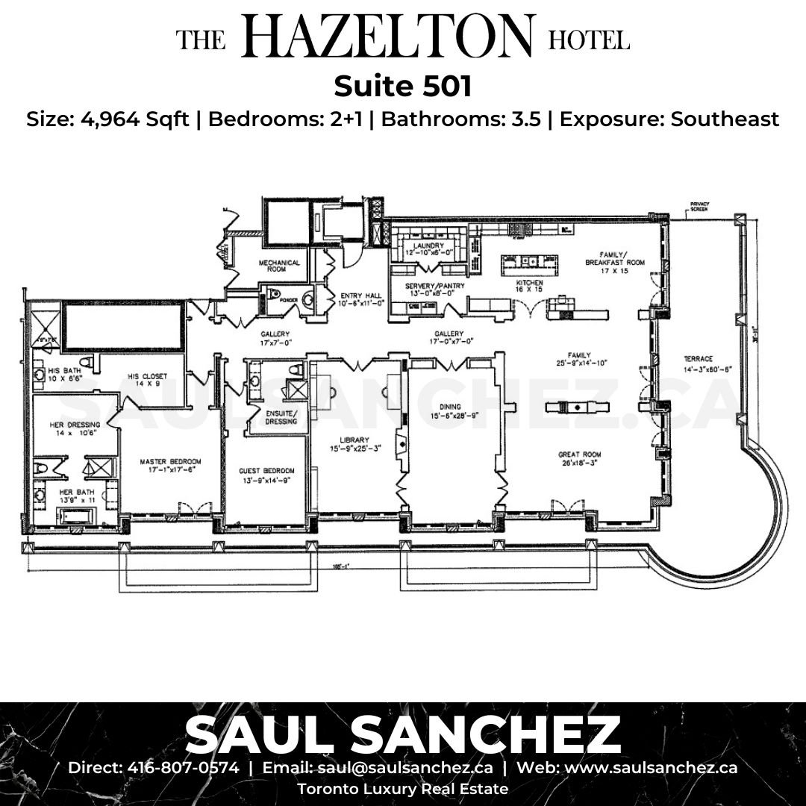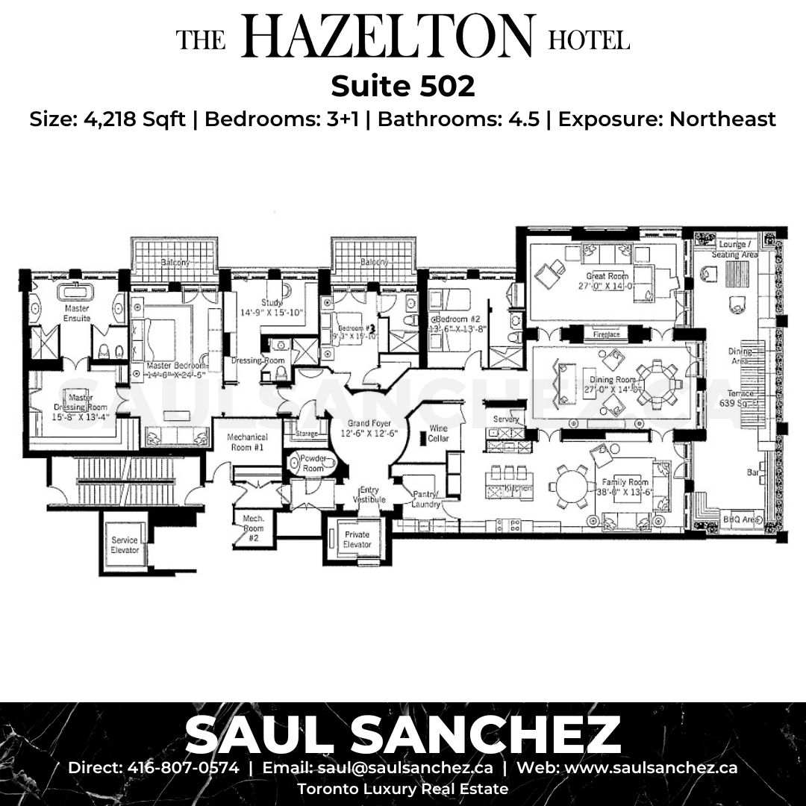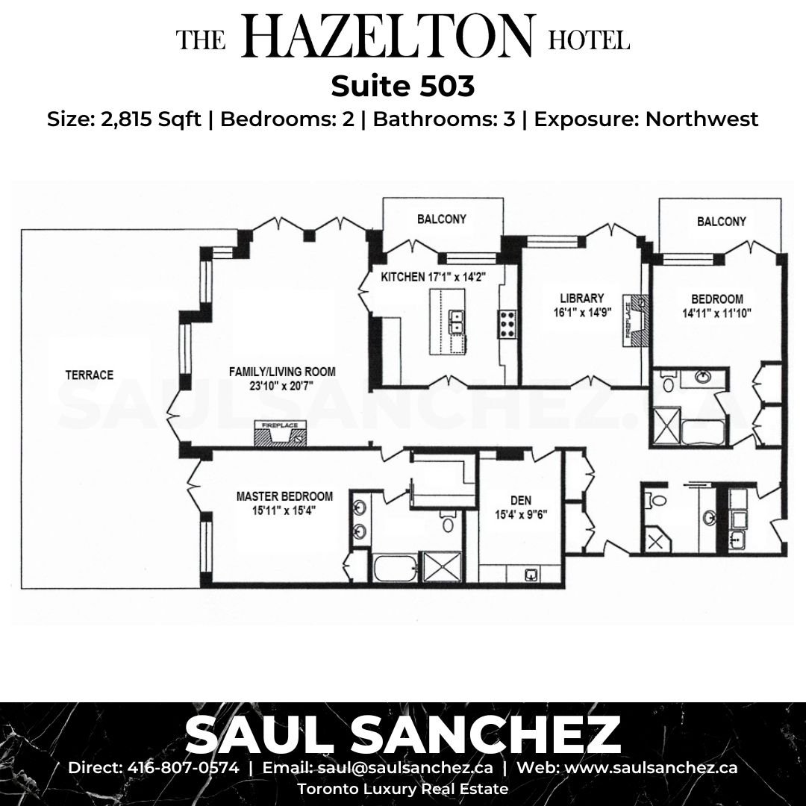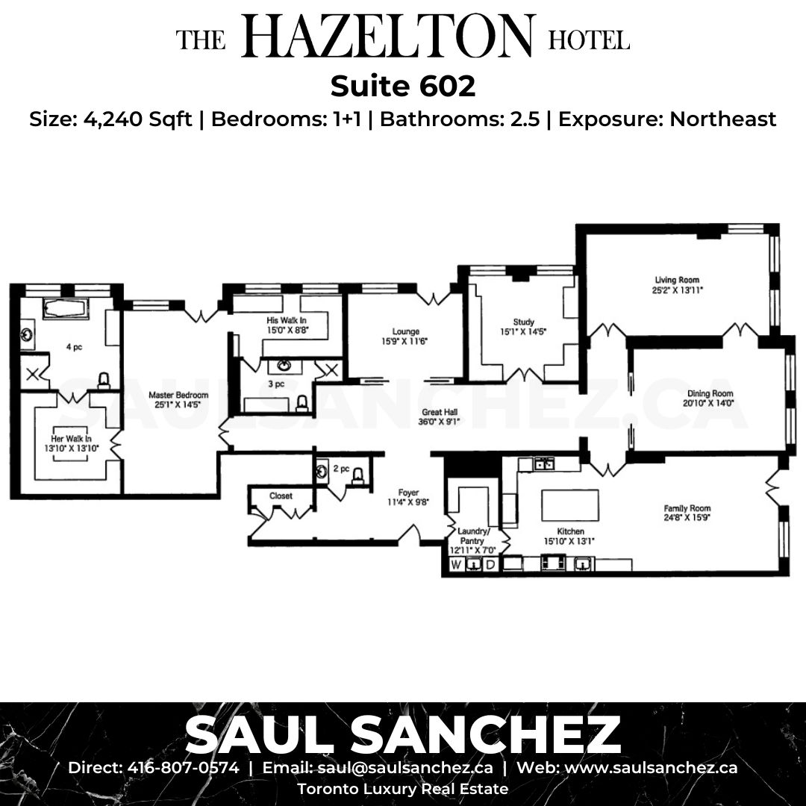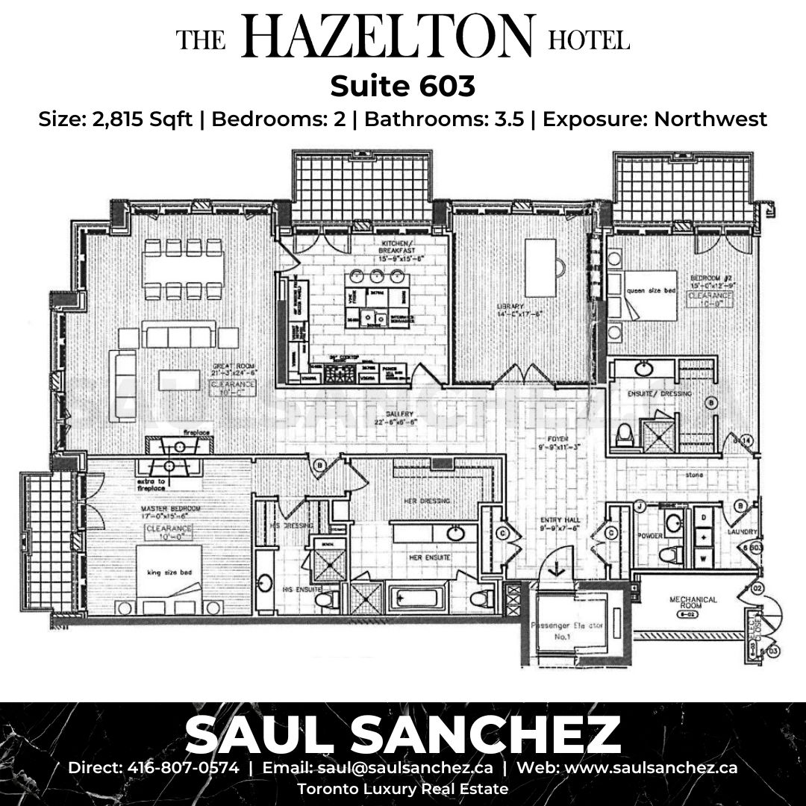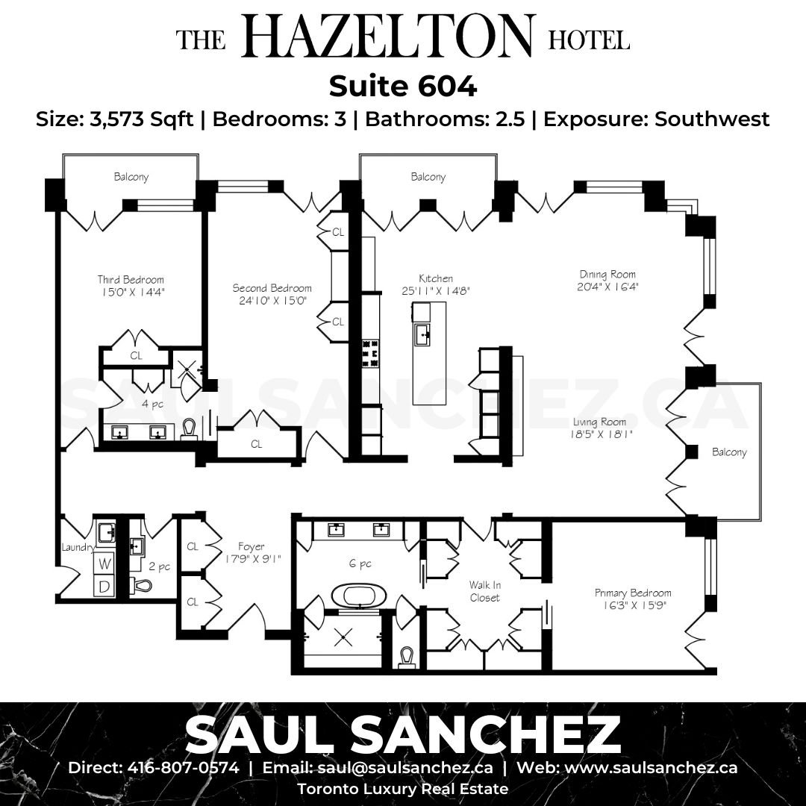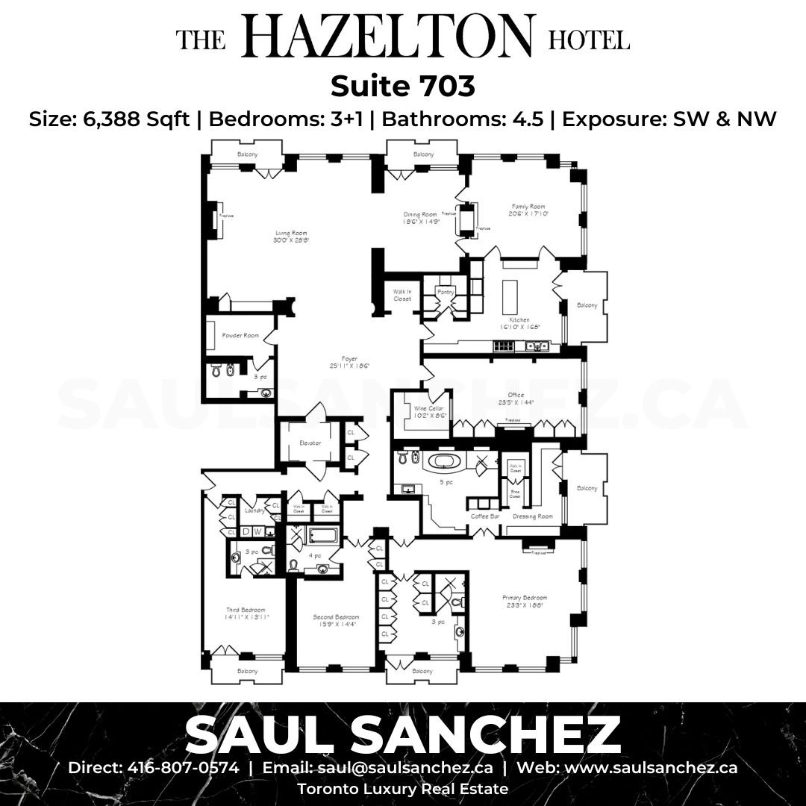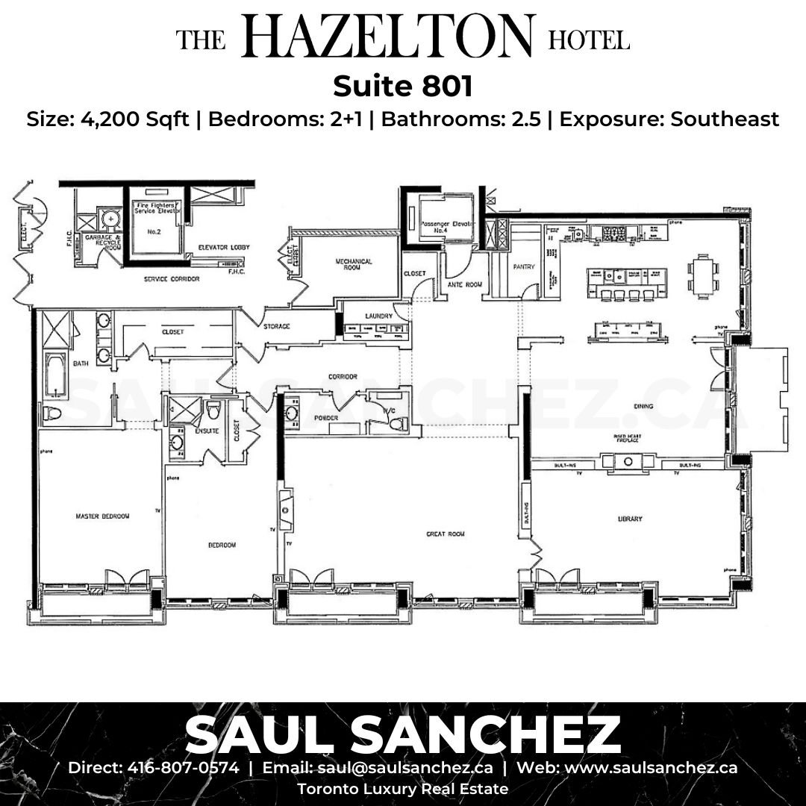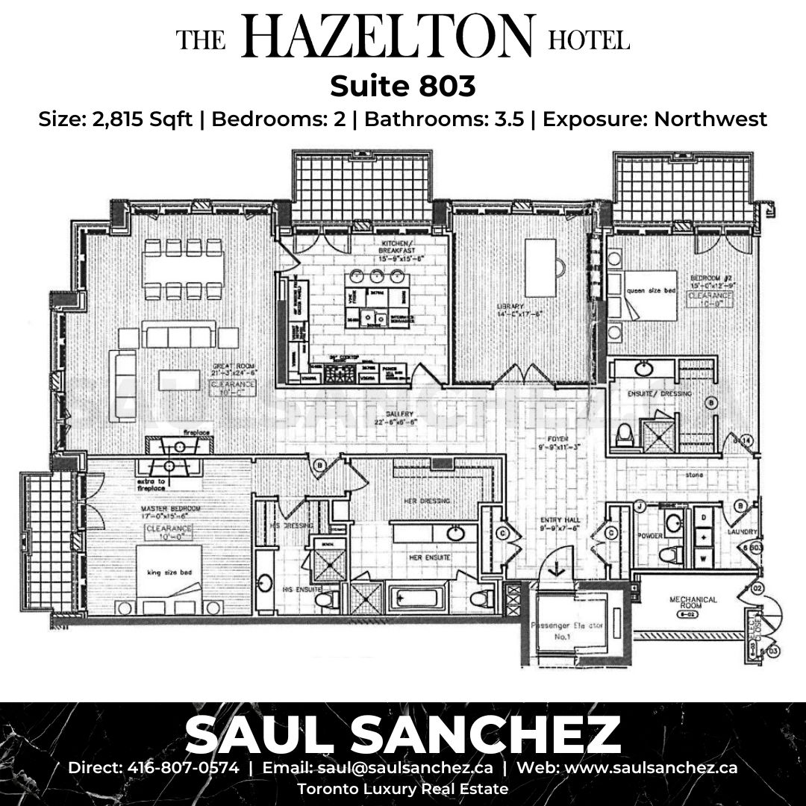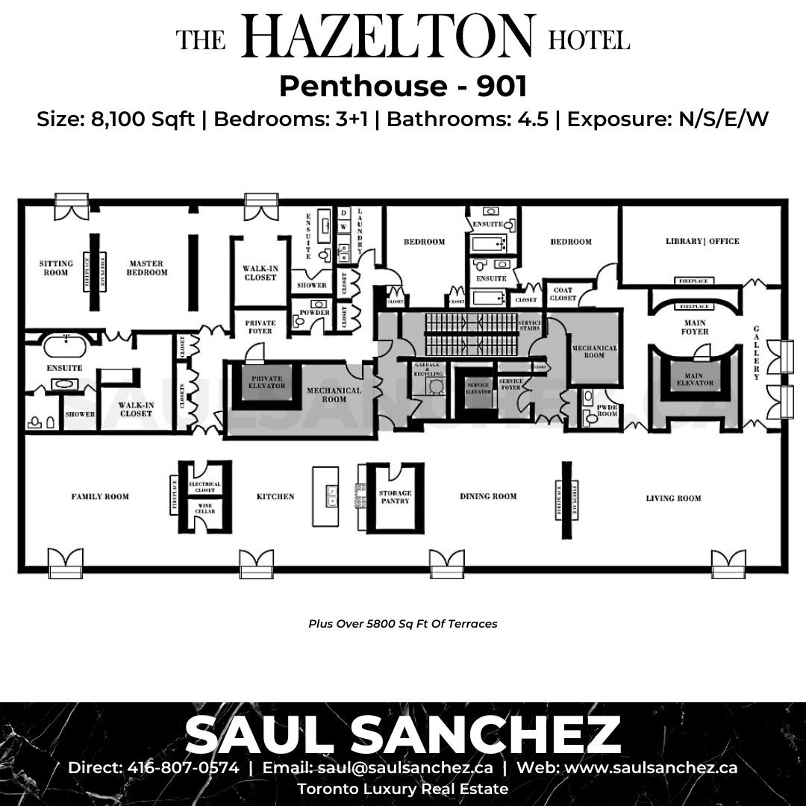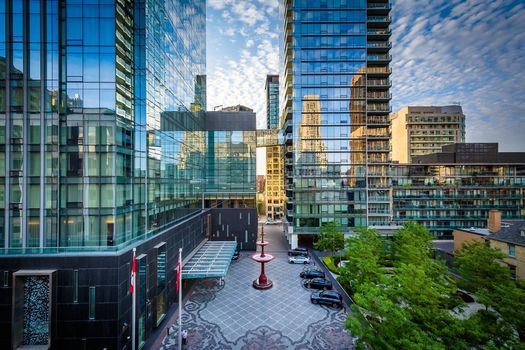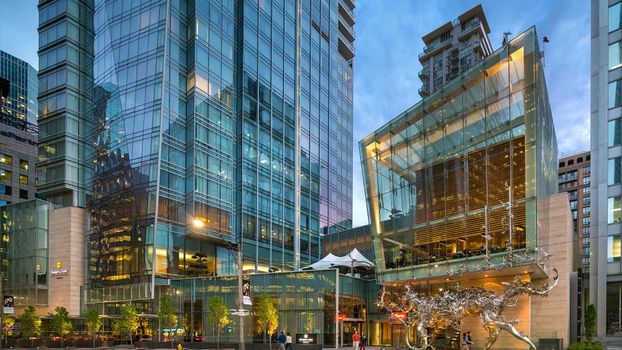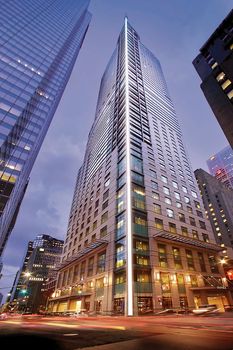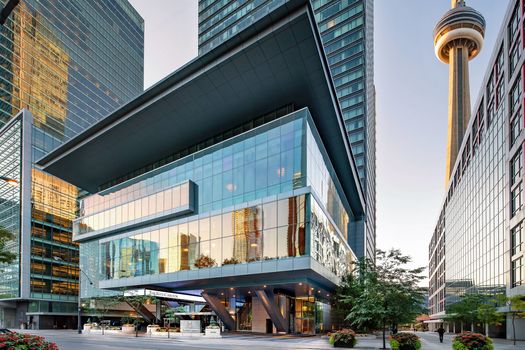Floor Plan
Suite 501
Bed & Bath
2+1 Beds / 3.5 Baths
Square Feet
4,964 Sqft
Priced From
Southeast
Floor Plan
Suite 502
Bed & Bath
3+1 Beds / 4.5 Baths
Square Feet
4,218 Sqft
Priced From
Northeast
Floor Plan
Suite 503
Bed & Bath
2 Beds / 3 Baths
Square Feet
2,815 Sqft
Priced From
Northwest
Floor Plan
Suite 504
Bed & Bath
2 Beds / 3 Baths
Square Feet
3,573 Sqft
Priced From
Southwest
Floor Plan
Suite 601
Bed & Bath
4+1 Beds / 5 Baths
Square Feet
5,206 Sqft
Priced From
Southeast
Floor Plan
Suite 602
Bed & Bath
1+1 Beds / 2.5 Baths
Square Feet
4,240 Sqft
Priced From
Northeast
Floor Plan
Suite 603
Bed & Bath
2 Beds / 3.5 Baths
Square Feet
2,815 Sqft
Priced From
Northwest
Floor Plan
Suite 604
Bed & Bath
3 Beds / 2.5 Baths
Square Feet
3,573 Sqft
Priced From
Southwest
Floor Plan
Suite 703
Bed & Bath
3+1 Beds / 4.5 Baths
Square Feet
6,388 Sqft
Priced From
SW & NW
Floor Plan
Suite 801
Bed & Bath
2+1 Beds / 2.5 Baths
Square Feet
4,200 Sqft
Priced From
Southeast
Floor Plan
Suite 803
Bed & Bath
2 Beds / 3.5 Baths
Square Feet
2,815 Sqft
Priced From
Northwest
Floor Plan
Penthouse
Bed & Bath
3+1 Beds / 4.5 Baths
Square Feet
8,100 Sqft
Priced From
N/S/E/W


