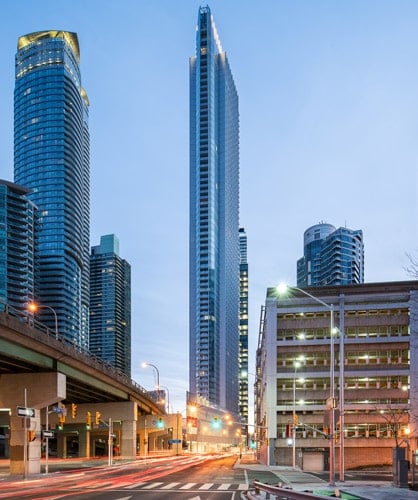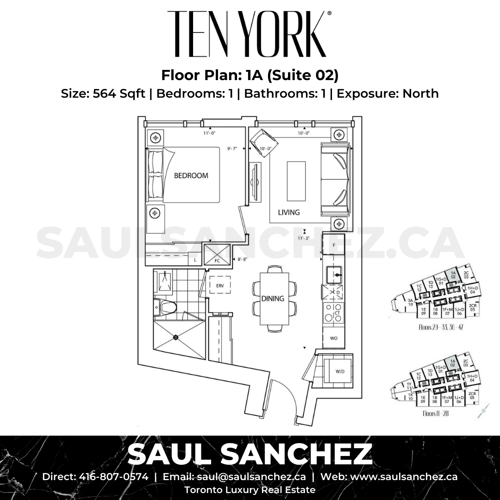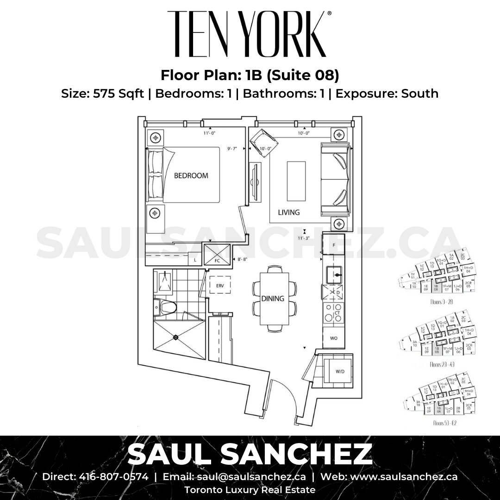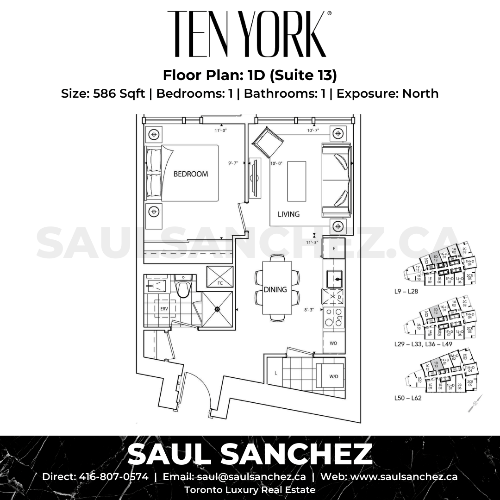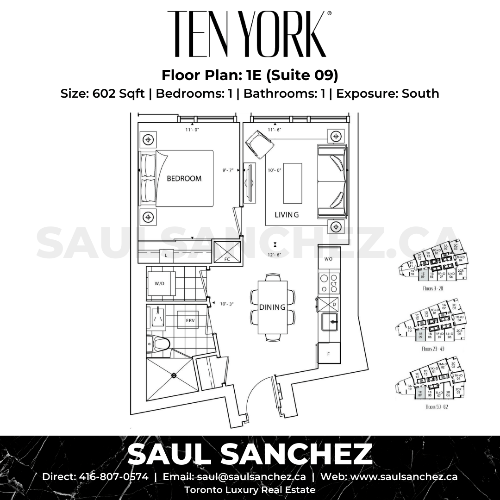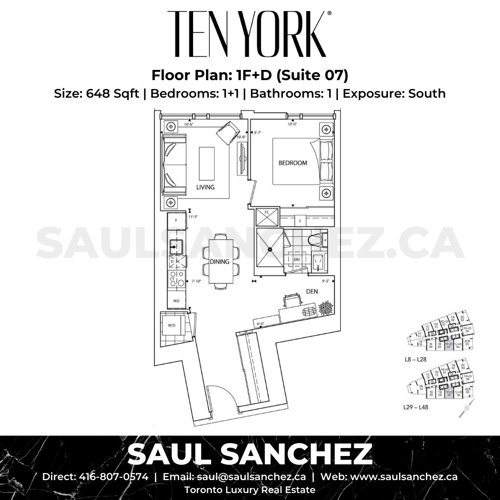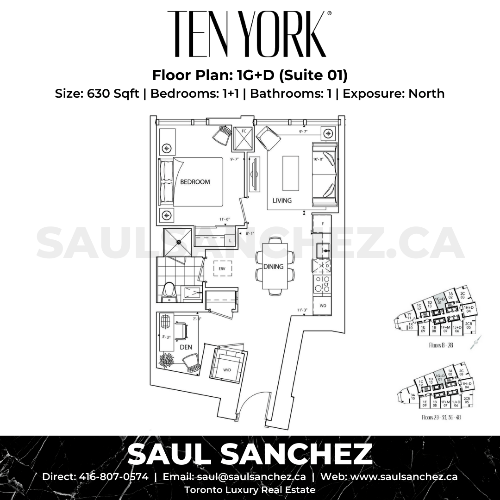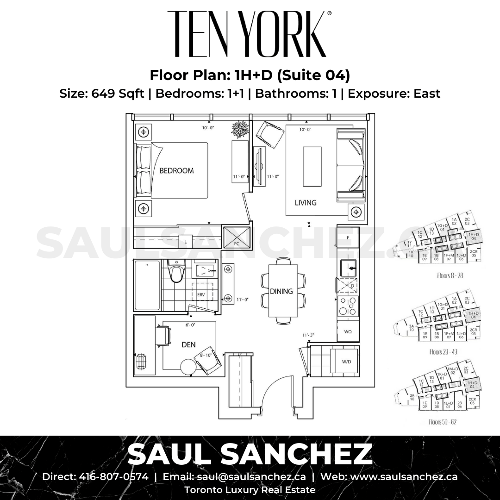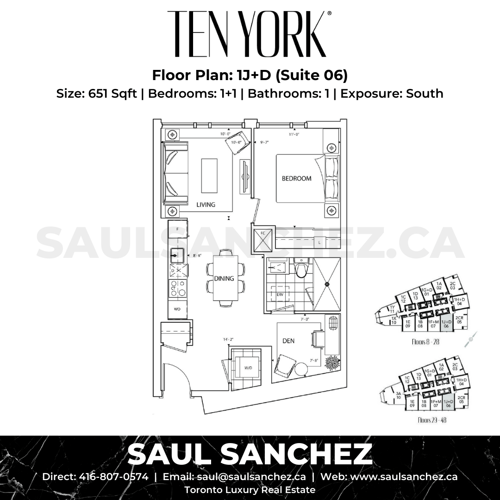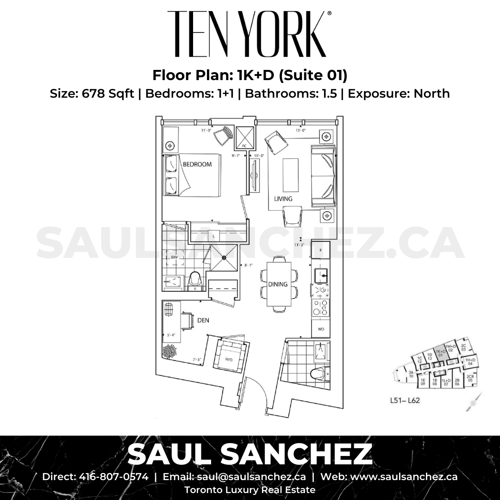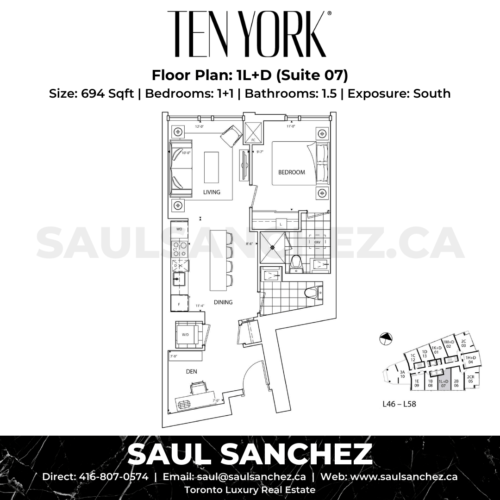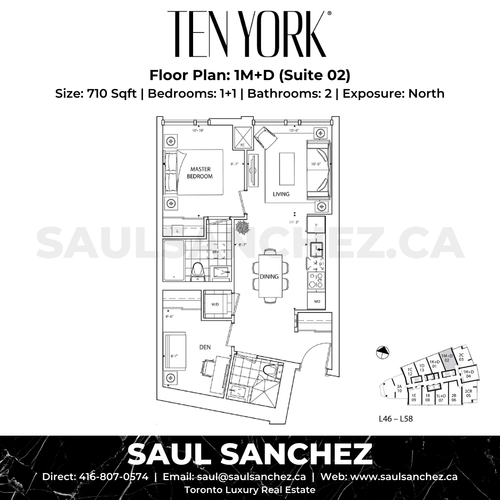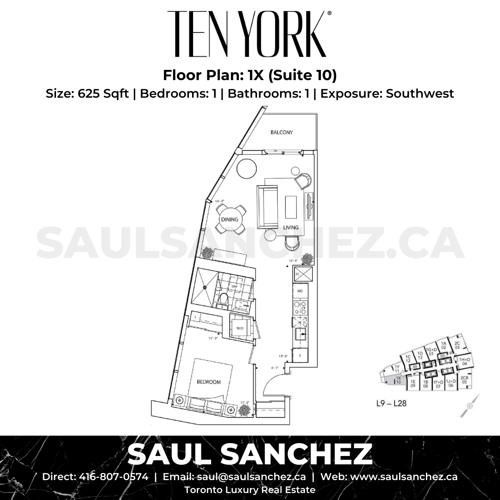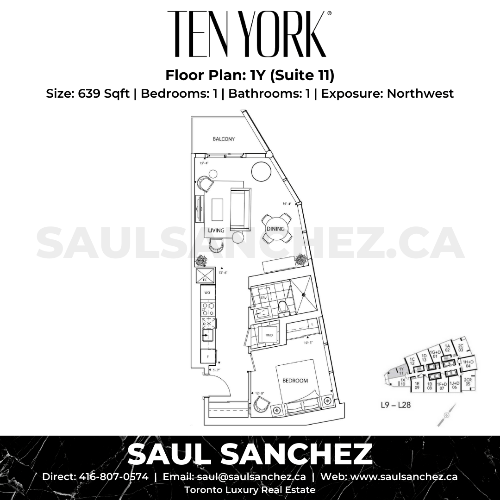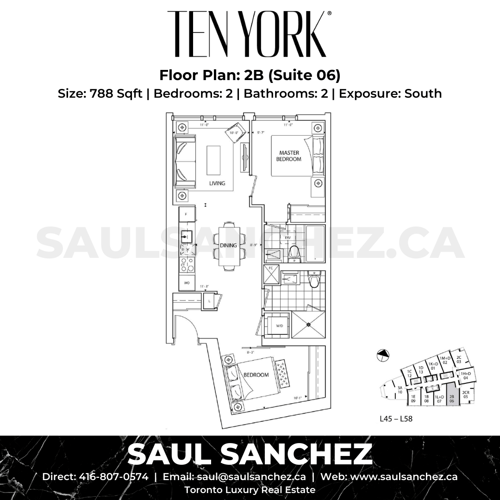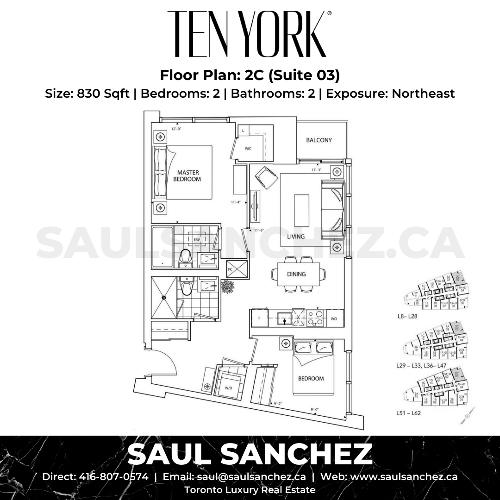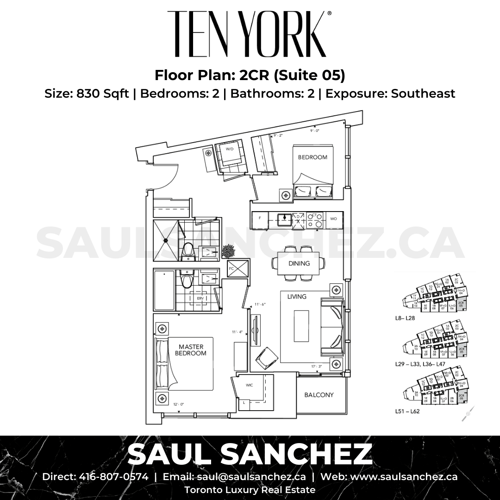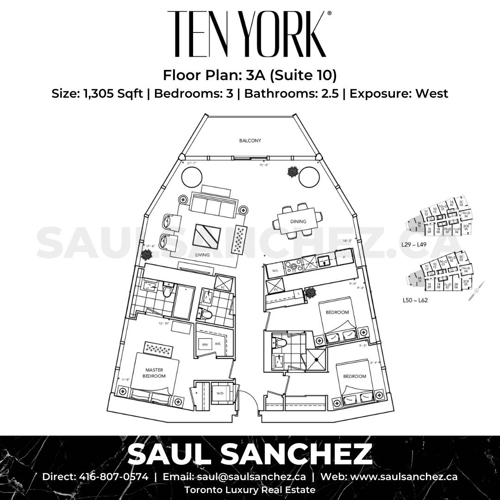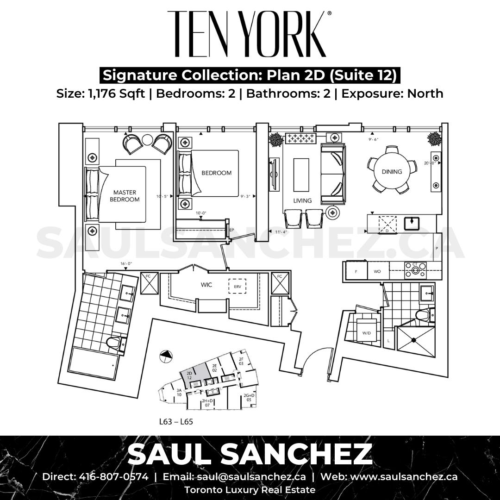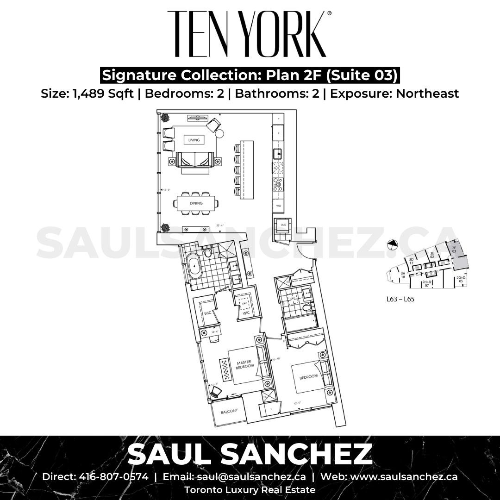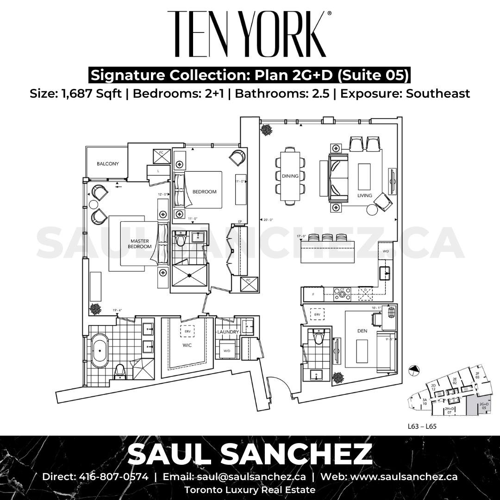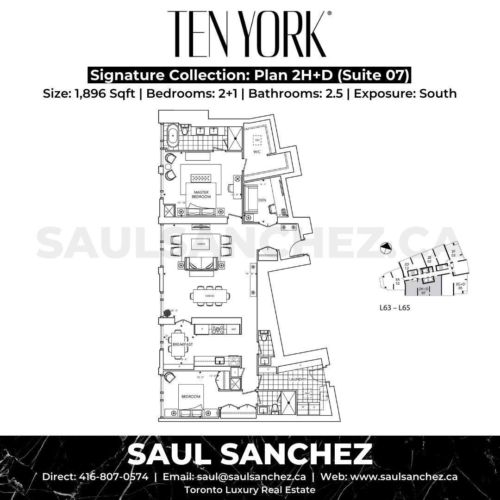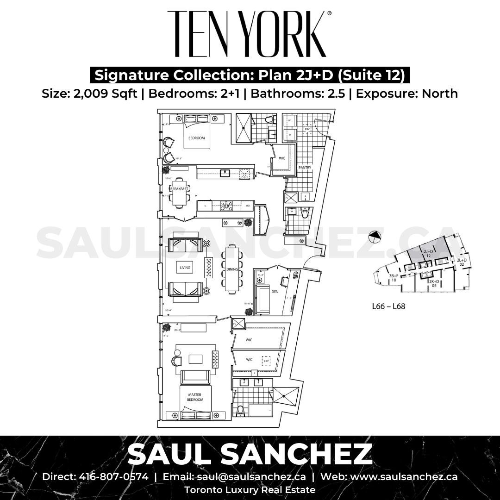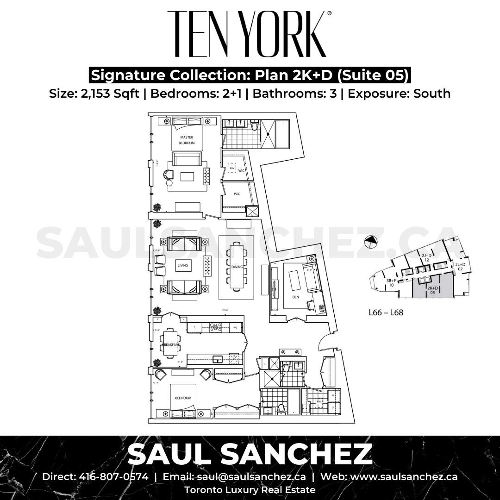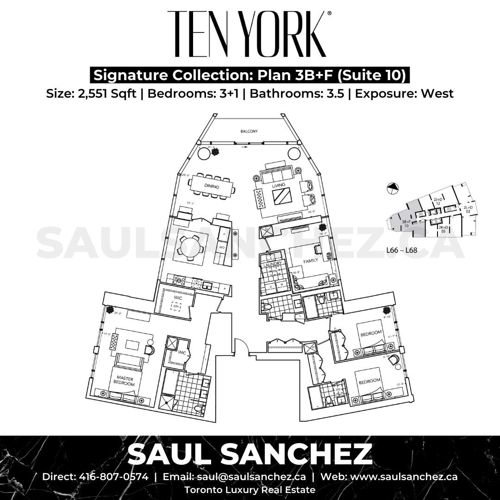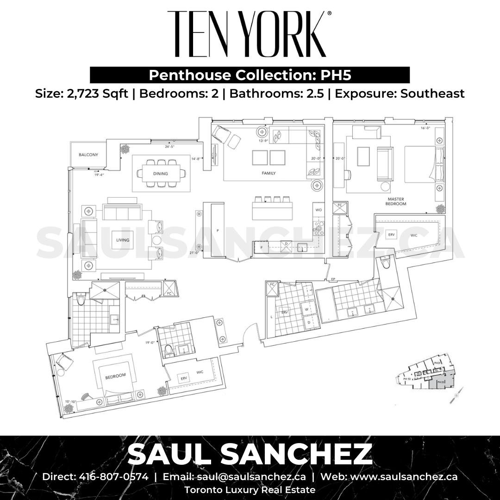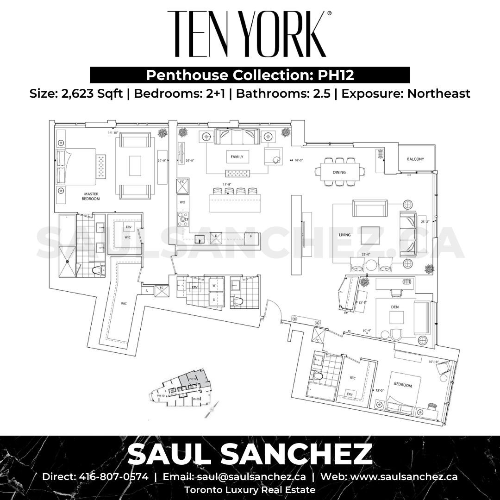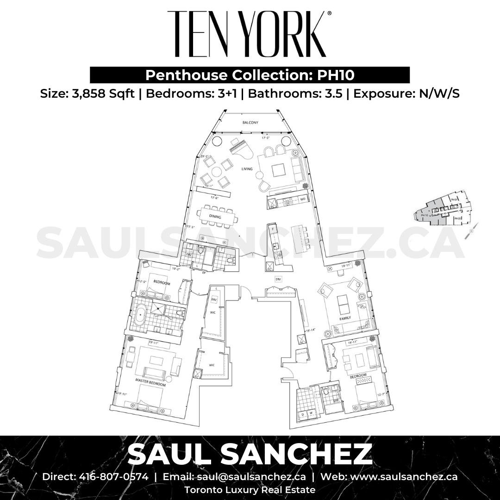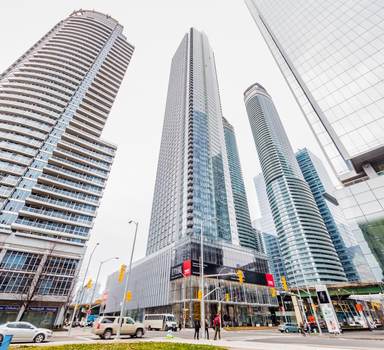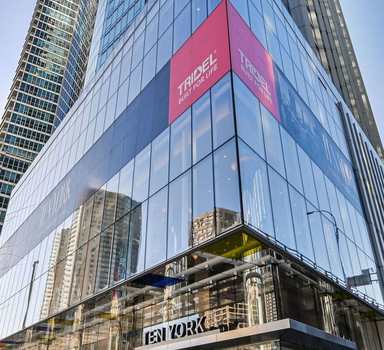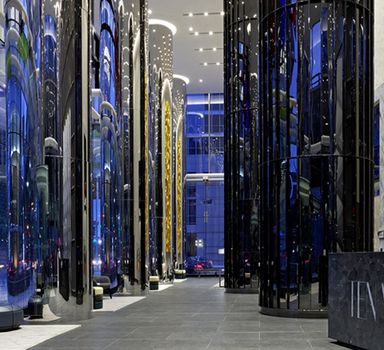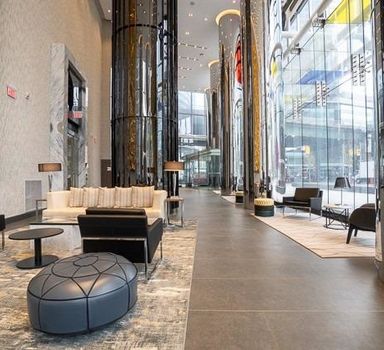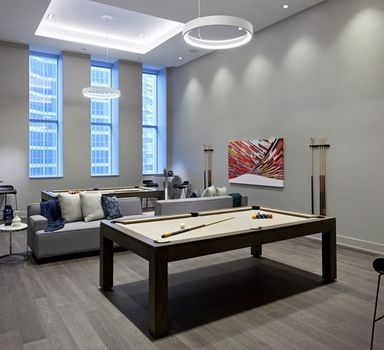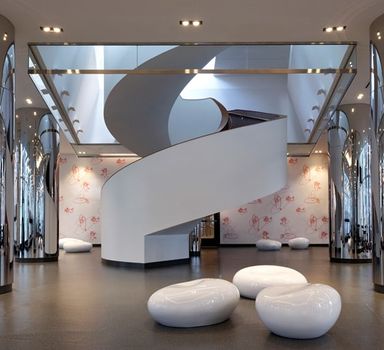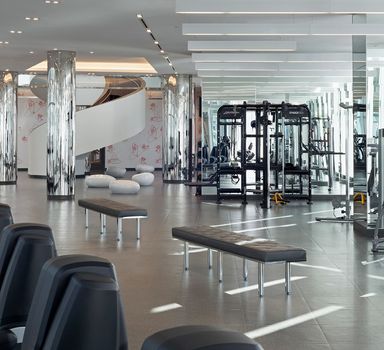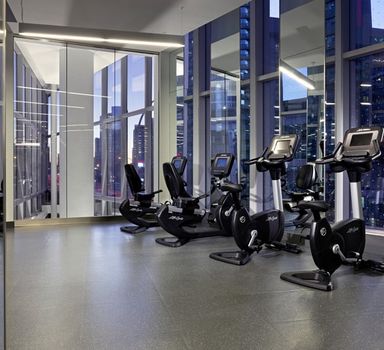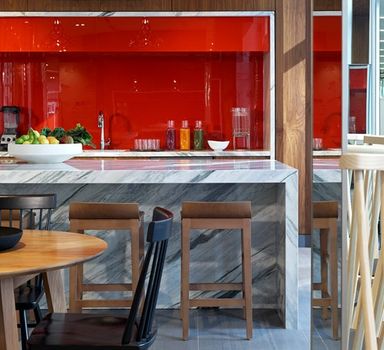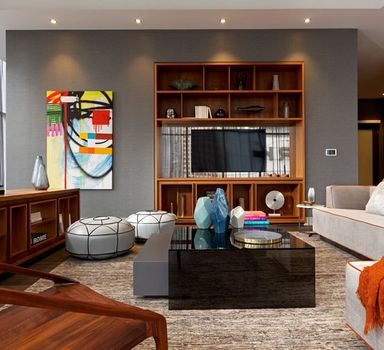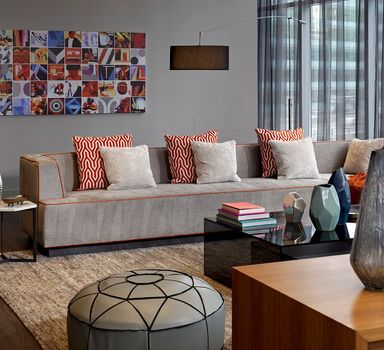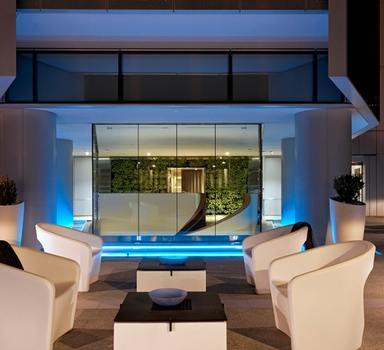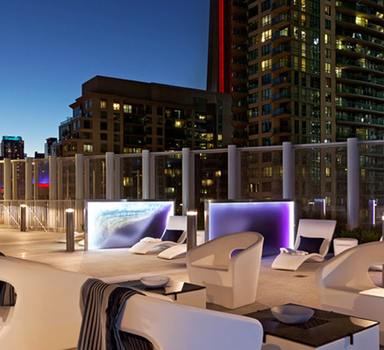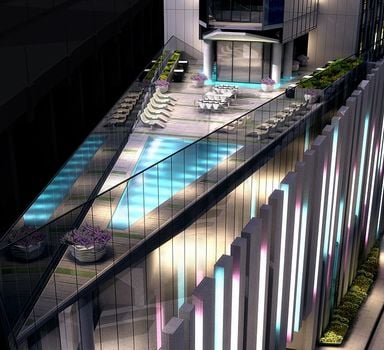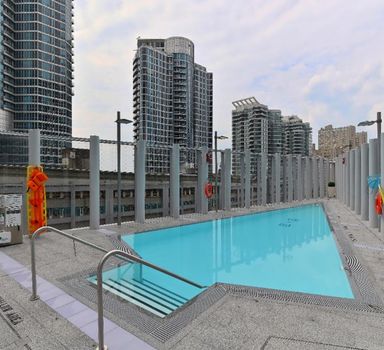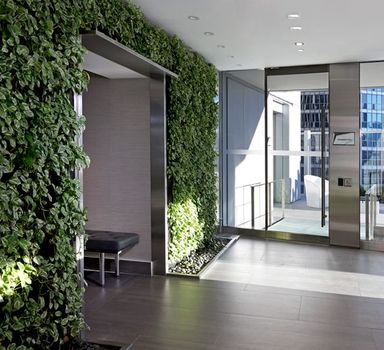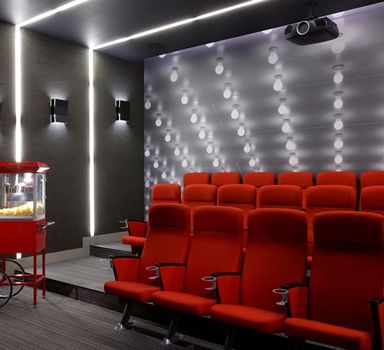Floor Plan
1A (Suite 02)
Bed & Bath
1 Bed / 1 Bath
Square Feet
564 Sqft
Priced From
North
Floor Plan
1B (Suite 08)
Bed & Bath
1 Bed / 1 Bath
Square Feet
575 Sqft
Priced From
South
Floor Plan
1D (Suite 13)
Bed & Bath
1 Bed / 1 Bath
Square Feet
586 Sqft
Priced From
North
Floor Plan
1E (Suite 09)
Bed & Bath
1 Bed / 1 Bath
Square Feet
602 Sqft
Priced From
South
Floor Plan
1F+D (Suite 07)
Bed & Bath
1+1 Beds / 1 Bath
Square Feet
643 Sqft
Priced From
South
Floor Plan
1G+D (Suite 01)
Bed & Bath
1+1 Beds 1 Bath
Square Feet
630 Sqft
Priced From
North
Floor Plan
1H+D (Suite 04)
Bed & Bath
1+1 Beds / 1 Baths
Square Feet
649 Sqft
Priced From
East
Floor Plan
1J+D (Suite 06)
Bed & Bath
1+1 Beds / 1 Baths
Square Feet
651 Sqft
Priced From
South
Floor Plan
1K+D (Suite 01)
Bed & Bath
1+1 Beds / 1.5 Baths
Square Feet
678 Sqft
Priced From
North
Floor Plan
1L+D (Suite 07)
Bed & Bath
1+1 Beds / 1.5 Baths
Square Feet
694 Sqft
Priced From
South
Floor Plan
1M+D (Suite 02)
Bed & Bath
1+1 Beds / 2 Baths
Square Feet
710 Sqft
Priced From
North
Floor Plan
1X (Suite 10)
Bed & Bath
1 Bed / 1 Bath
Square Feet
625 Sqft
Priced From
Southwest
Floor Plan
1Y (Suite 11)
Bed & Bath
1 Bed / 1 Bath
Square Feet
629 Sqft
Priced From
Northwest
Floor Plan
2B (Suite 06)
Bed & Bath
2 Beds / 2 Baths
Square Feet
788 Sqft
Priced From
South
Floor Plan
2C (Suite 03)
Bed & Bath
2. Beds / 2 Baths
Square Feet
830 Sqft
Priced From
Northeast
Floor Plan
2CR (Suite 05)
Bed & Bath
2 Beds / 2 Baths
Square Feet
830 Sqft
Priced From
Southeast
Floor Plan
3A (Suite 10)
Bed & Bath
3 Beds / 2.5 Baths
Square Feet
1,305 Sqft
Priced From
West
Floor Plan
2D (Suite 12)
Bed & Bath
2 Beds / 2 Baths
Square Feet
1,176 Sqft
Priced From
North
Floor Plan
2E (Suite 02)
Bed & Bath
2 Beds / 2 Baths
Square Feet
1,446 Sqft
Priced From
North
Floor Plan
2F (Suite 03)
Bed & Bath
2 Beds / 2 Baths
Square Feet
1,489 Sqft
Priced From
Northeast
Floor Plan
2G+D (Suite 05)
Bed & Bath
2+1 Beds / 2.5 Baths
Square Feet
1,687 Sqft
Priced From
Southeast
Floor Plan
2H+D (Suite 07)
Bed & Bath
2+1 Beds / 2.5 Baths
Square Feet
1,896 Sqft
Priced From
South
Floor Plan
2J+D (Suite 12)
Bed & Bath
2+1 Beds / 2.5 Baths
Square Feet
2,009 Sqft
Priced From
North
Floor Plan
2K+D (Suite 05)
Bed & Bath
2+1 Beds / 3 Baths
Square Feet
2,153 Sqft
Priced From
South
Floor Plan
2L+D (Suite 02)
Bed & Bath
2+1 Beds / 2.5 Baths
Square Feet
2,308 Sqft
Priced From
East
Floor Plan
3B+F (Suite 10)
Bed & Bath
3+1 Beds / 3.5 Baths
Square Feet
2,551 Sqft
Priced From
West
Floor Plan
PH5
Bed & Bath
2 Beds / 2.5 Baths
Square Feet
2,723 Sqft
Priced From
Southeast
Floor Plan
PH12
Bed & Bath
2+1 Beds / 2.5 Baths
Square Feet
2,623 Sqft
Priced From
Northeast
Floor Plan
PH10
Bed & Bath
3+1 Beds / 3.5 Baths
Square Feet
3,858 Sqft
Priced From
N/W/S


