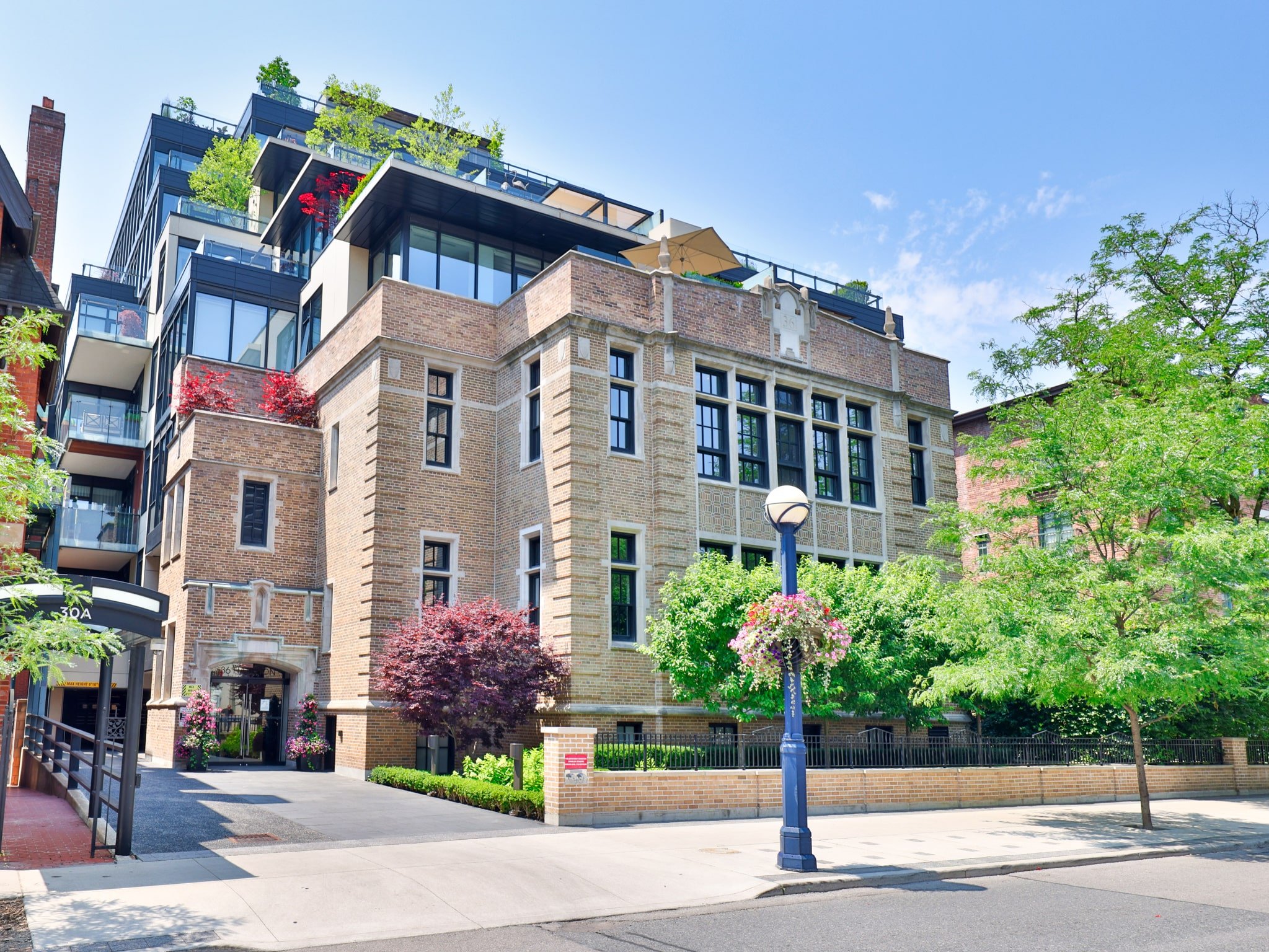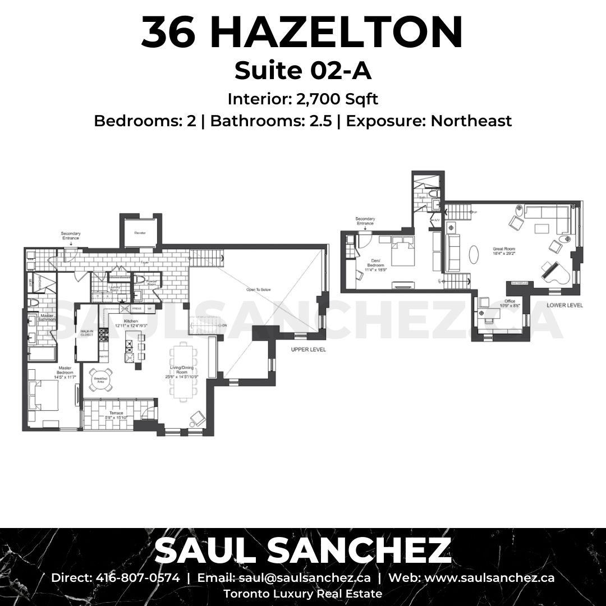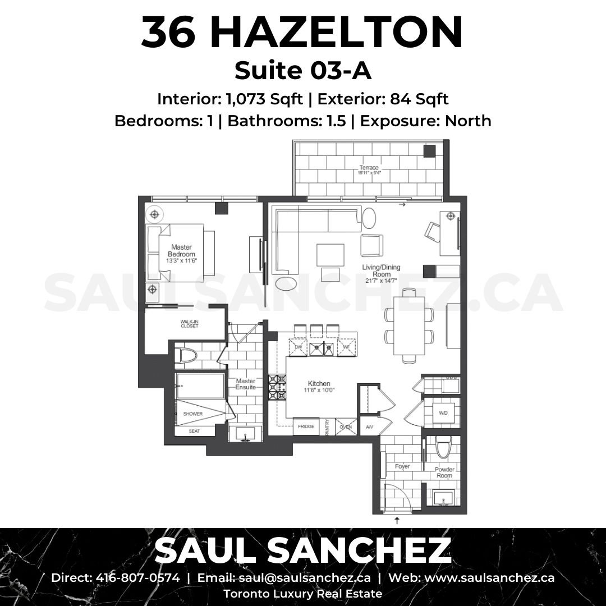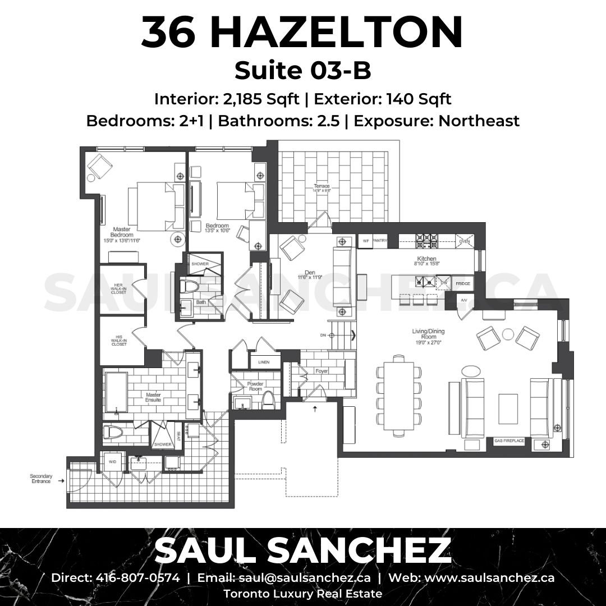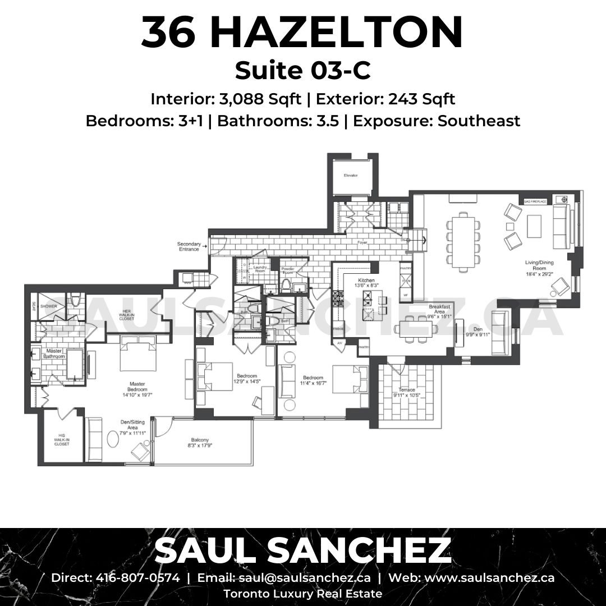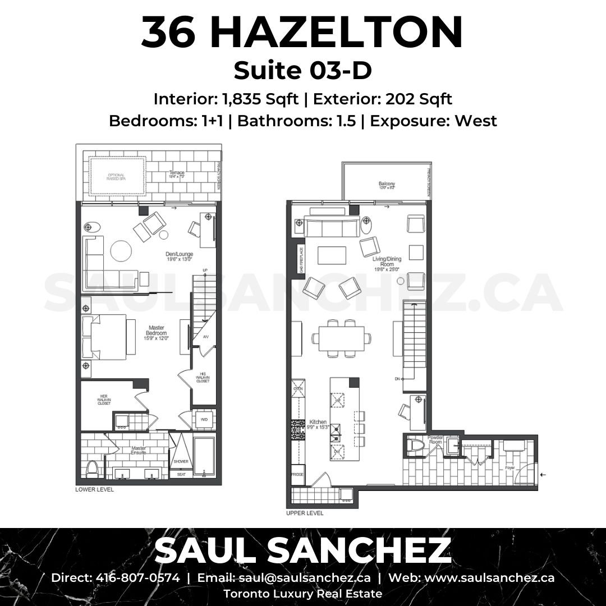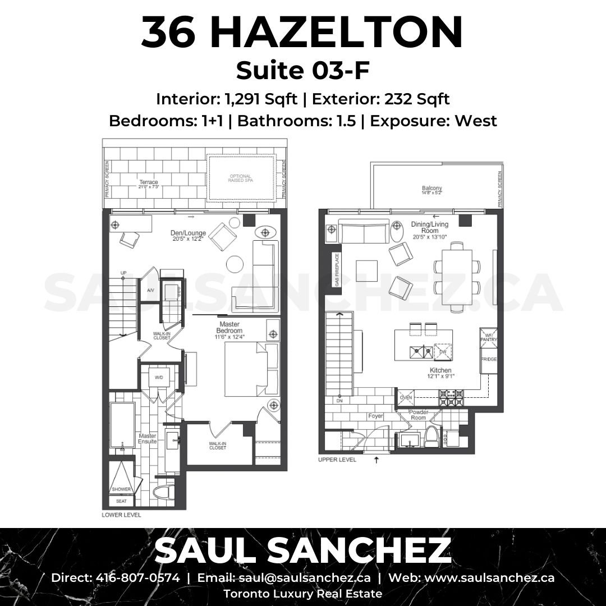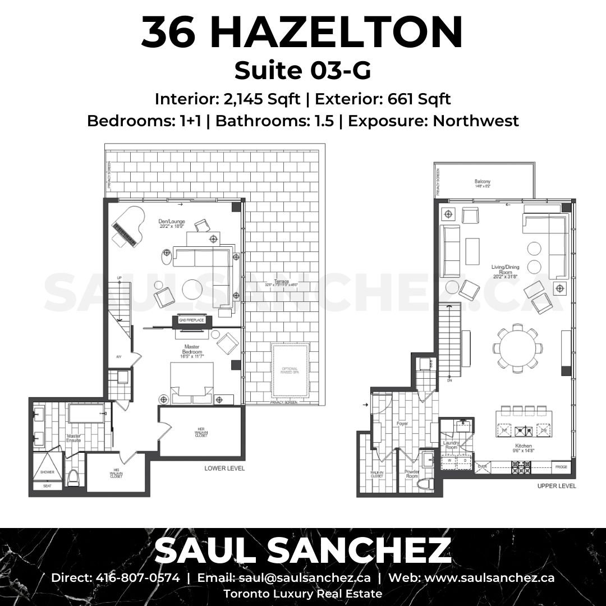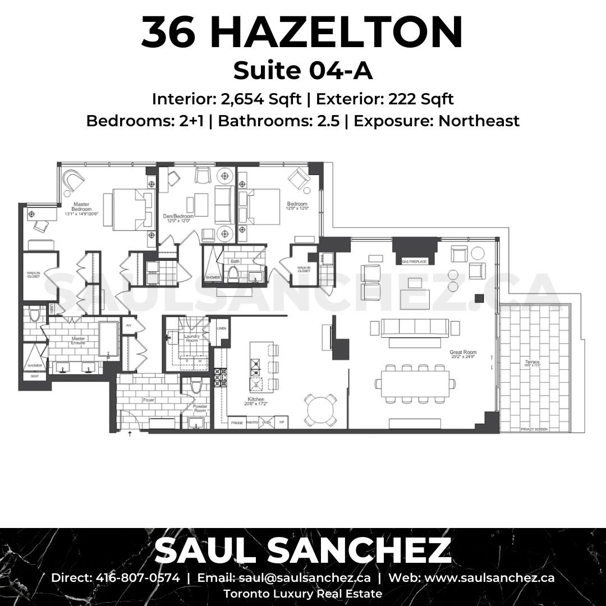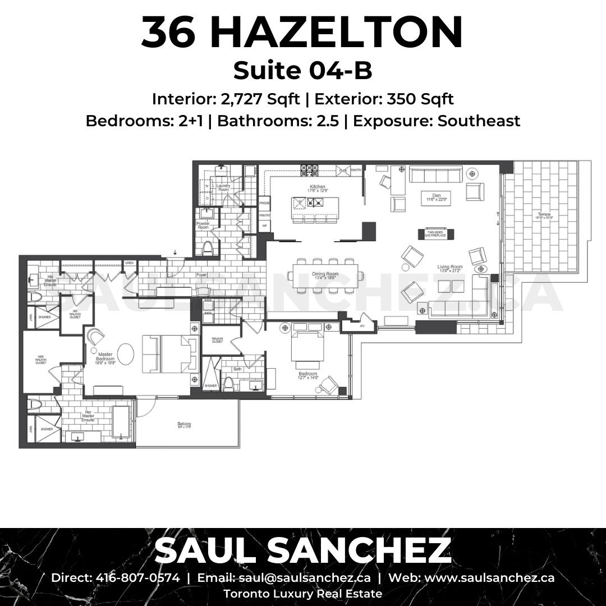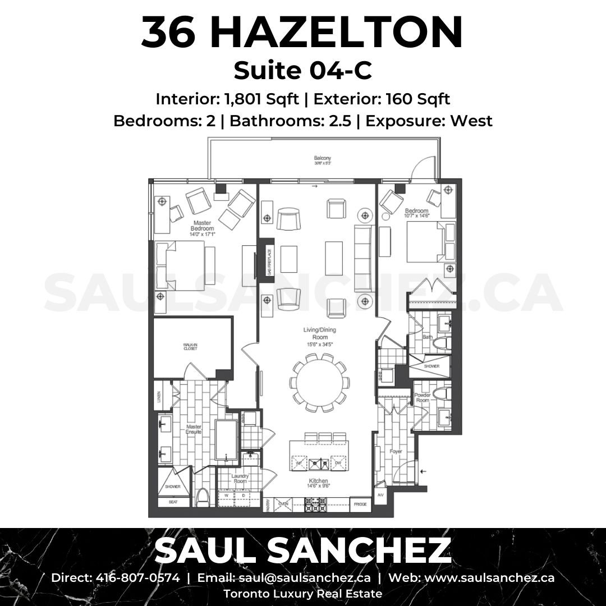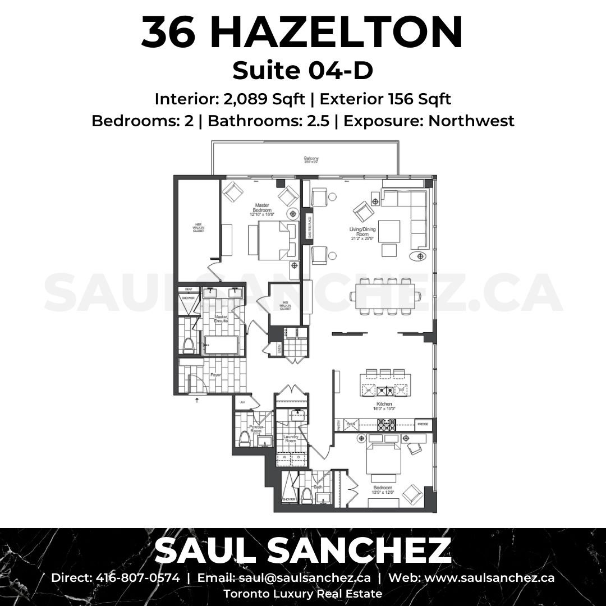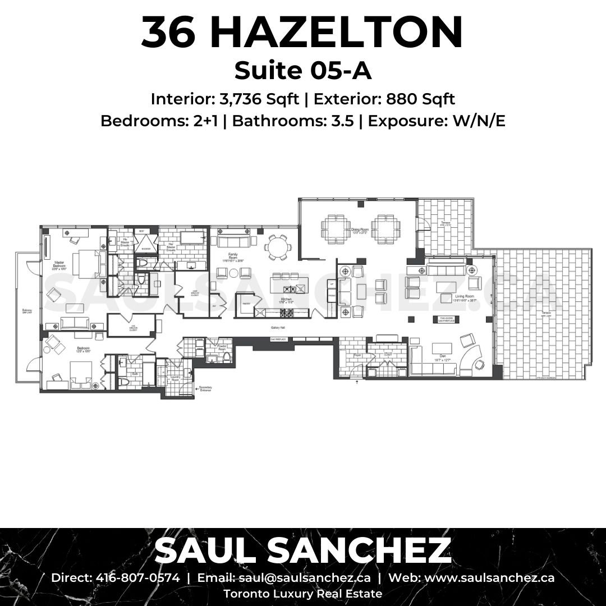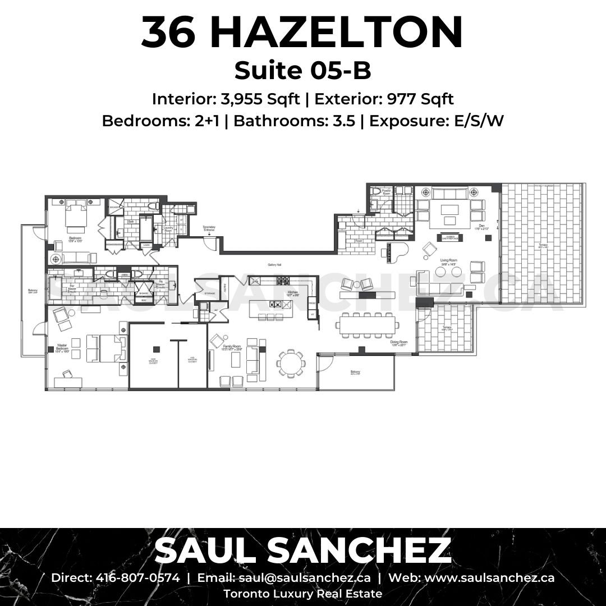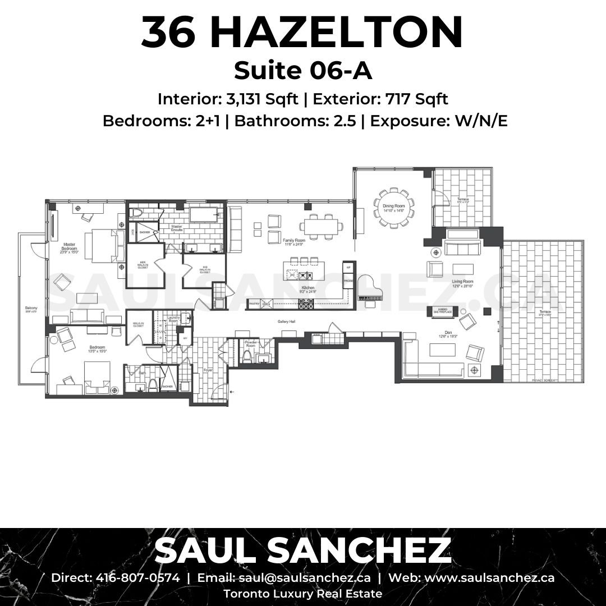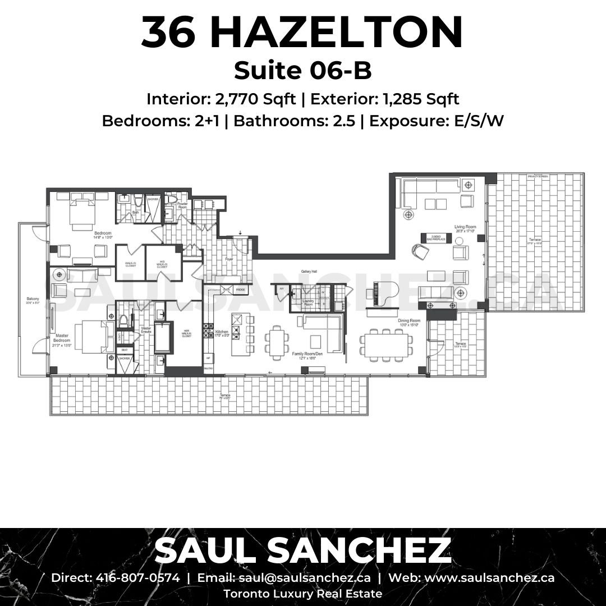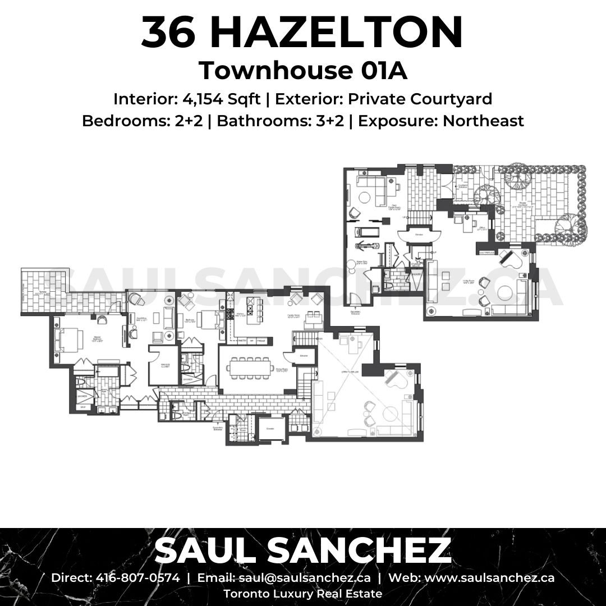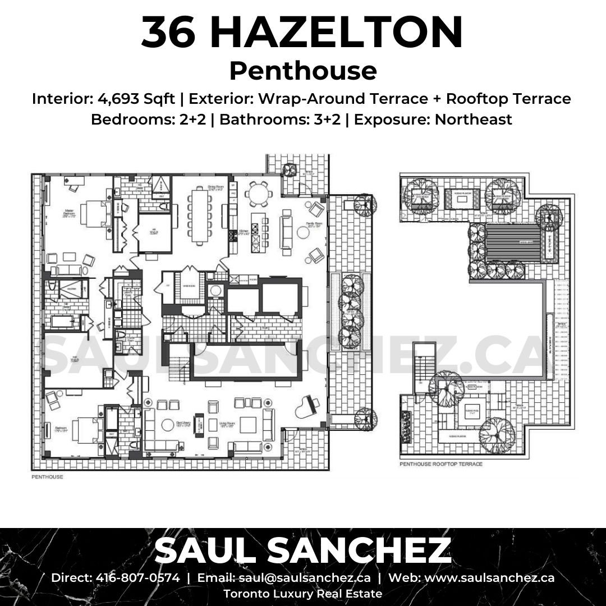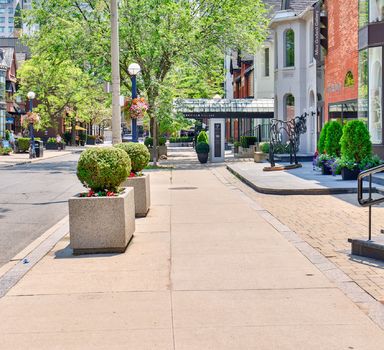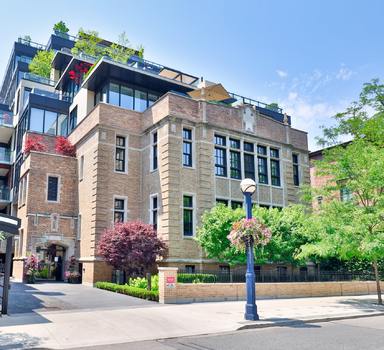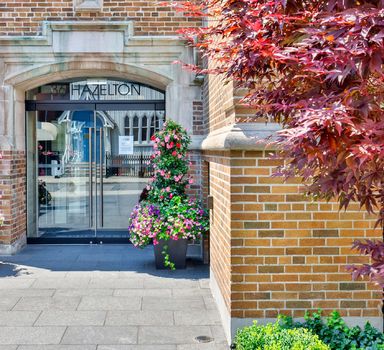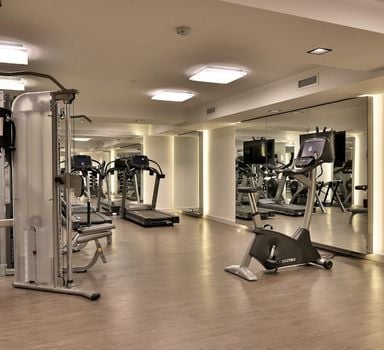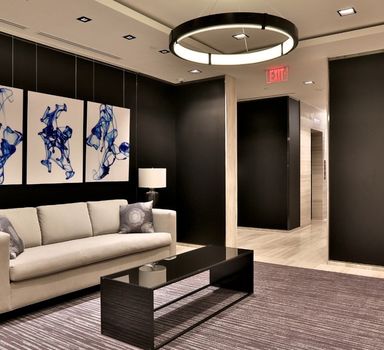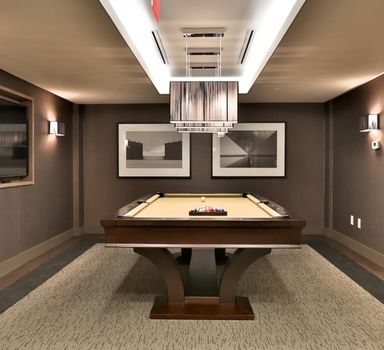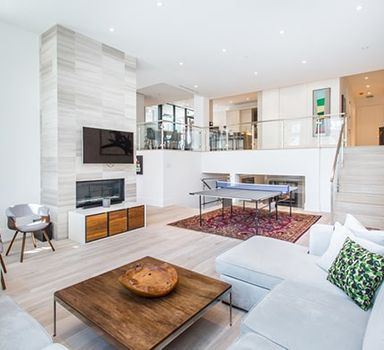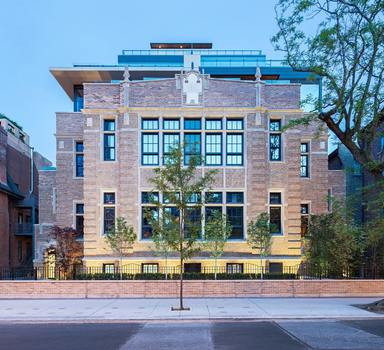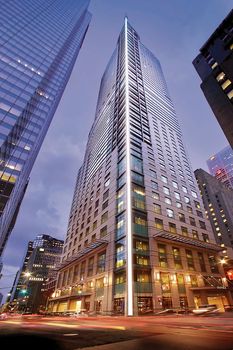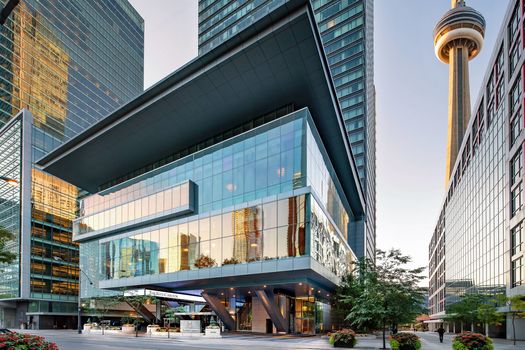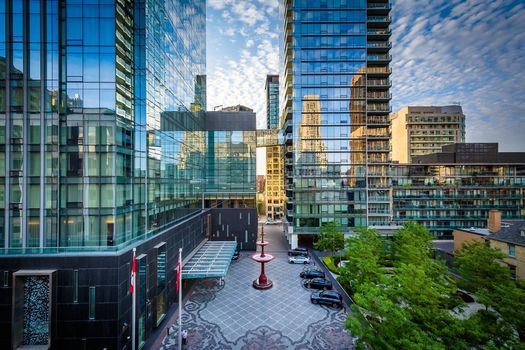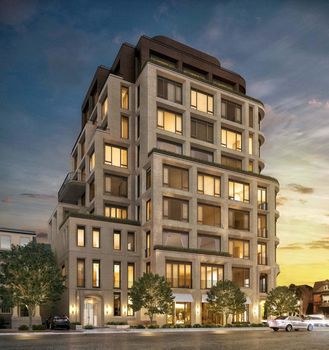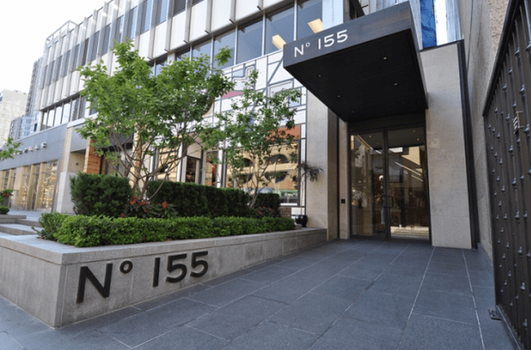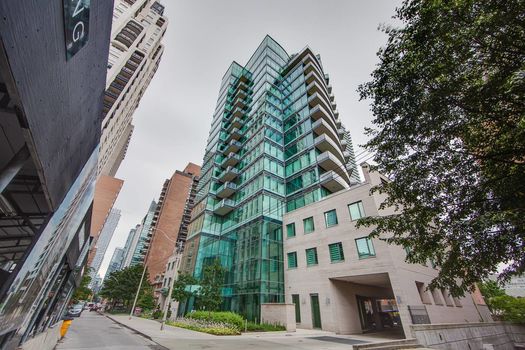Floor Plan
Suite 02-A
Bed & Bath
2 Beds / 2.5 Baths
Square Feet
2,700 Sqft
Priced From
Northeast
Floor Plan
Suite 03-A
Bed & Bath
1 Bed / 1.5 Baths
Square Feet
1,073 Sqft
Priced From
North
Floor Plan
Suite 03-B
Bed & Bath
2+1 Beds / 2.5 Baths
Square Feet
2,185 Sqft
Priced From
Northeast
Floor Plan
Suite 03-C
Bed & Bath
3+1 Beds / 3.5 Baths
Square Feet
3,088 Sqft
Priced From
Southeast
Floor Plan
Suite 03-D
Bed & Bath
1+1 Beds / 1.5 Baths
Square Feet
1,835 Sqft
Priced From
West
Floor Plan
Suite 03-E
Bed & Bath
1+1 Beds / 1.5 Baths
Square Feet
1,551 Sqft
Priced From
West
Floor Plan
Suite 03-F
Bed & Bath
1+1 Beds / 1.5 Baths
Square Feet
1,291 Sqft
Priced From
West
Floor Plan
Suite 03-G
Bed & Bath
1+1 Beds / 1.5 Baths
Square Feet
2,145 Sqft
Priced From
Northwest
Floor Plan
Suite 04-A
Bed & Bath
2+1 Beds / 2.5 Baths
Square Feet
2,654 Sqft
Priced From
Northeast
Floor Plan
Suite 04-B
Bed & Bath
2+1 Beds / 2.5 Baths
Square Feet
2,727 Sqft
Priced From
Southeast
Floor Plan
Suite 04-C
Bed & Bath
2 Beds / 2.5 Baths
Square Feet
1,801 Sqft
Priced From
West
Floor Plan
Suite 04-D
Bed & Bath
2 Beds / 2.5 Baths
Square Feet
2,089 Sqft
Priced From
Northwest
Floor Plan
Suite 05-A
Bed & Bath
2+1 Beds / 3.5 Baths
Square Feet
3,736 Sqft
Priced From
W/N/E
Floor Plan
Suite 05-B
Bed & Bath
2+1 Beds / 3.5 Baths
Square Feet
3,955 Sqft
Priced From
E/S/W
Floor Plan
Suite 06-A
Bed & Bath
2+1 Beds / 2.5 Baths
Square Feet
3,131 Sqft
Priced From
W/N/E
Floor Plan
Suite 06-B
Bed & Bath
2+1 Beds / 2.5 Baths
Square Feet
2,770 Sqft
Priced From
E/S/W
Floor Plan
Townhouse 01A
Bed & Bath
2+2 Beds / 3+2 Baths
Square Feet
4,154 Sqft
Priced From
Northeast
Floor Plan
Penthouse
Bed & Bath
2+2 Beds / 3+2 Baths
Square Feet
4,693 Sqft
Priced From
Northeast


