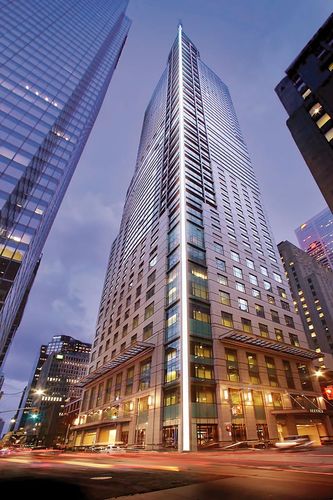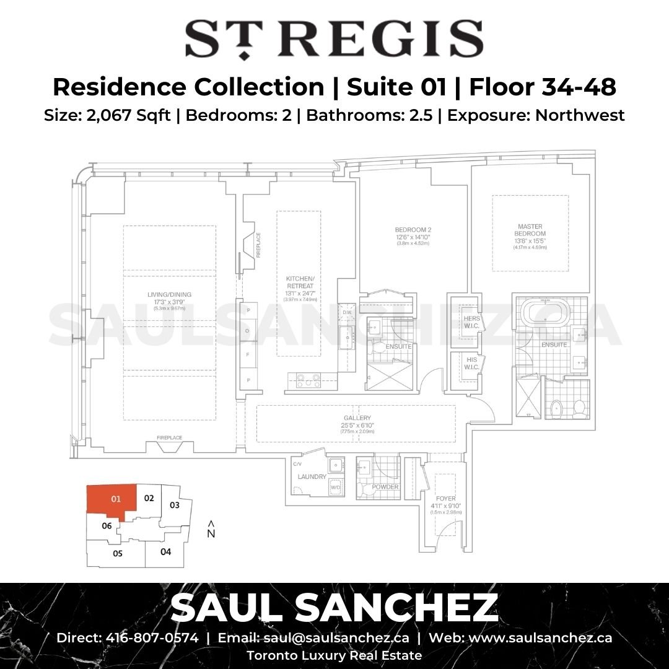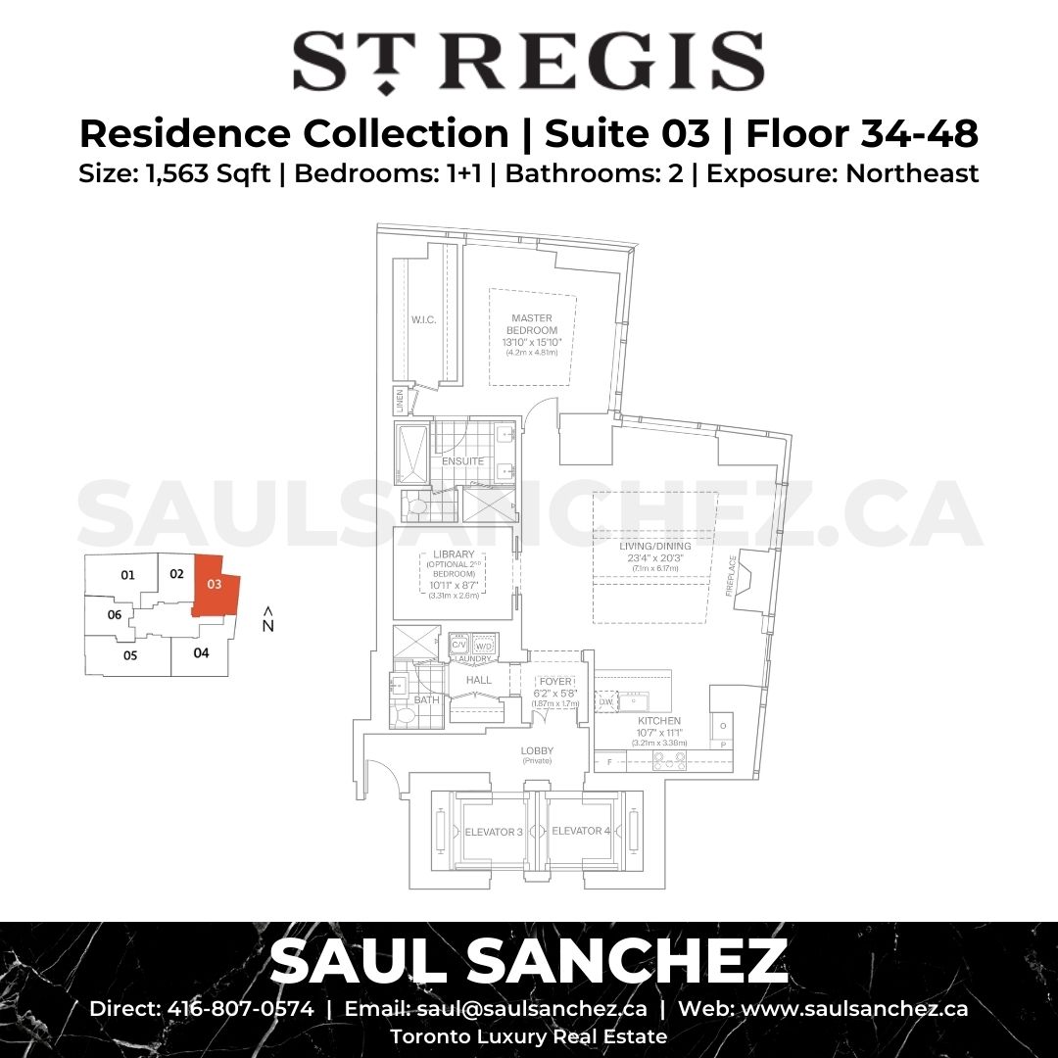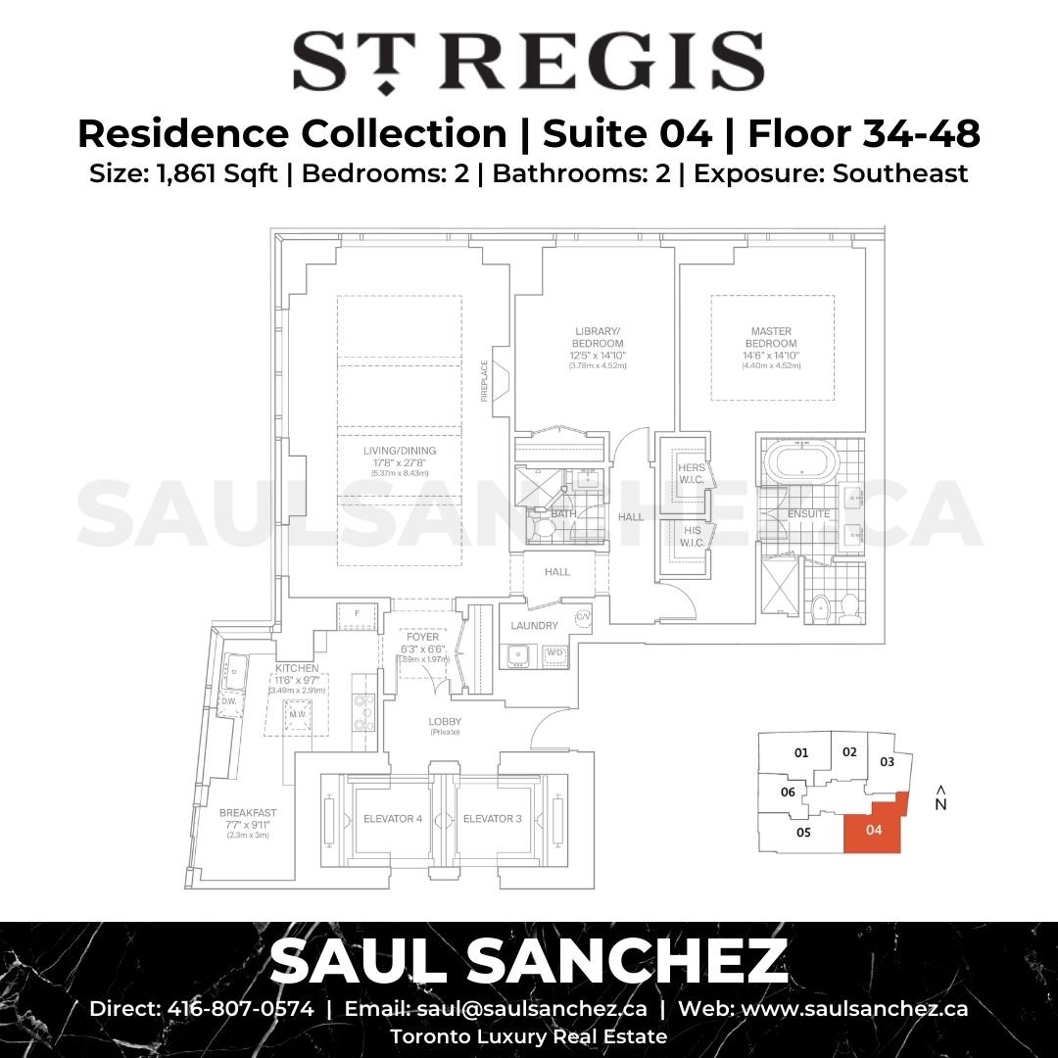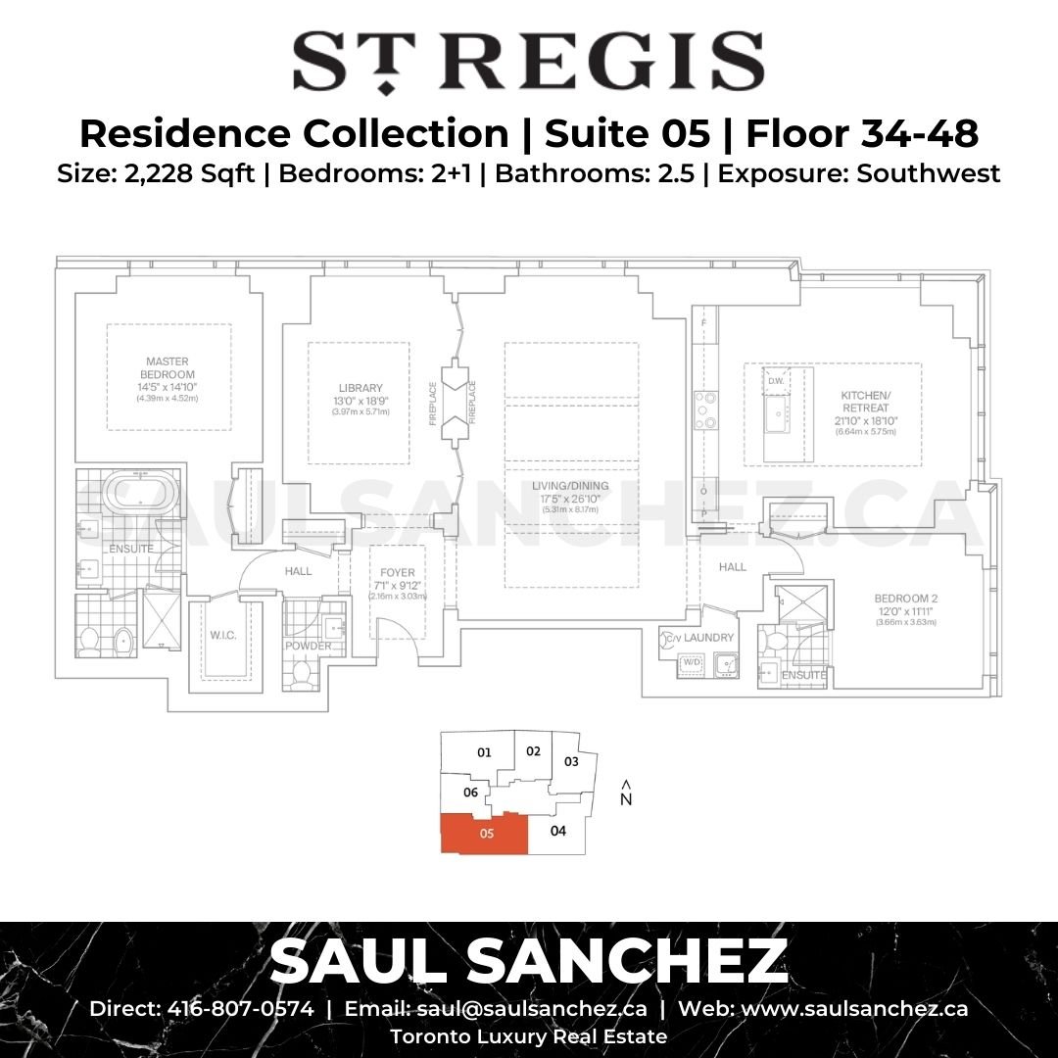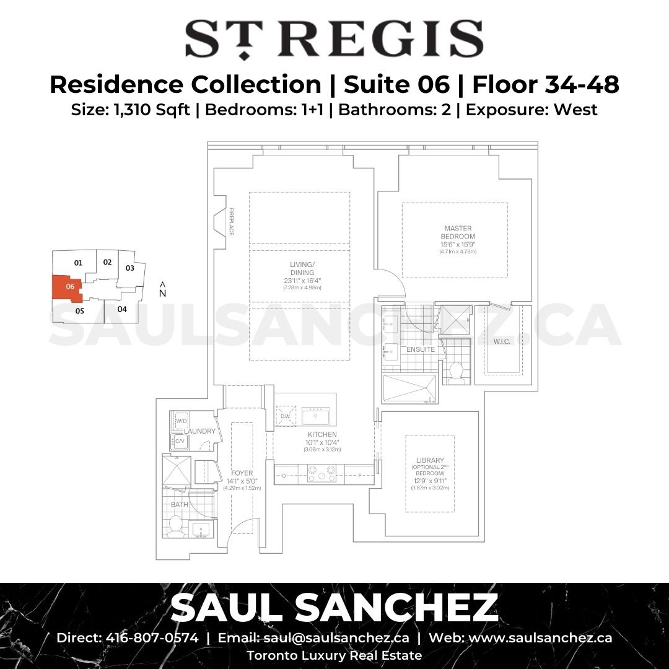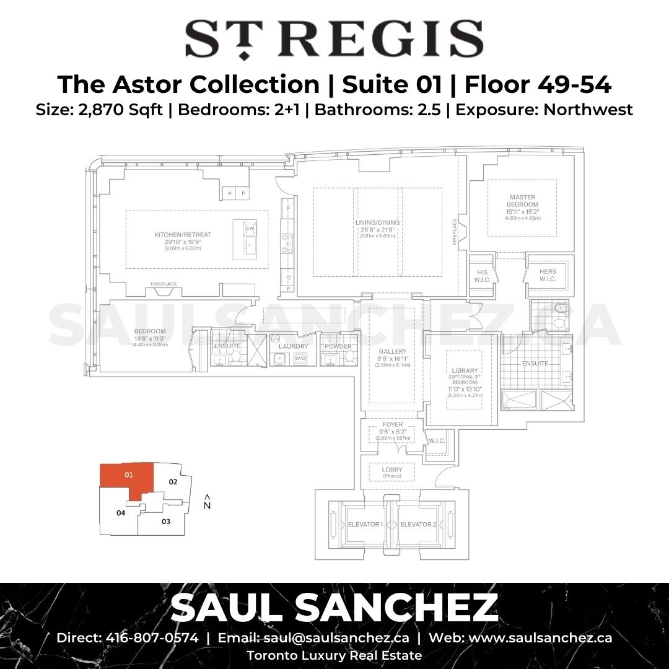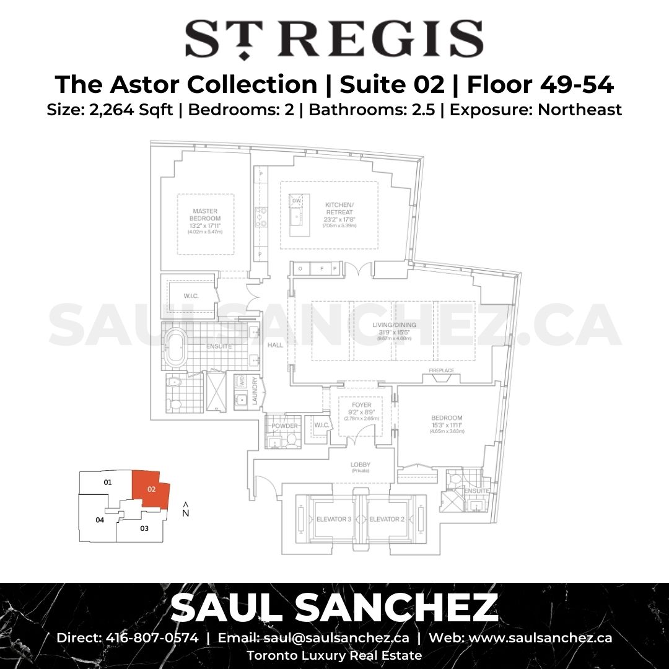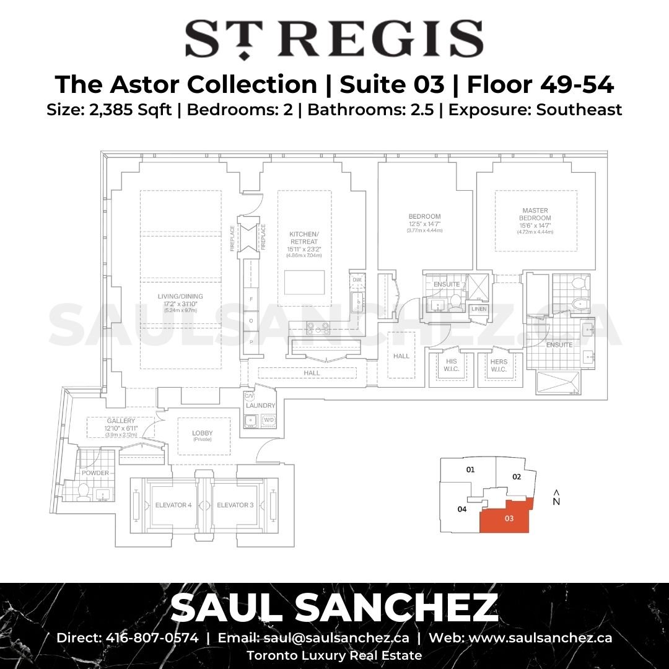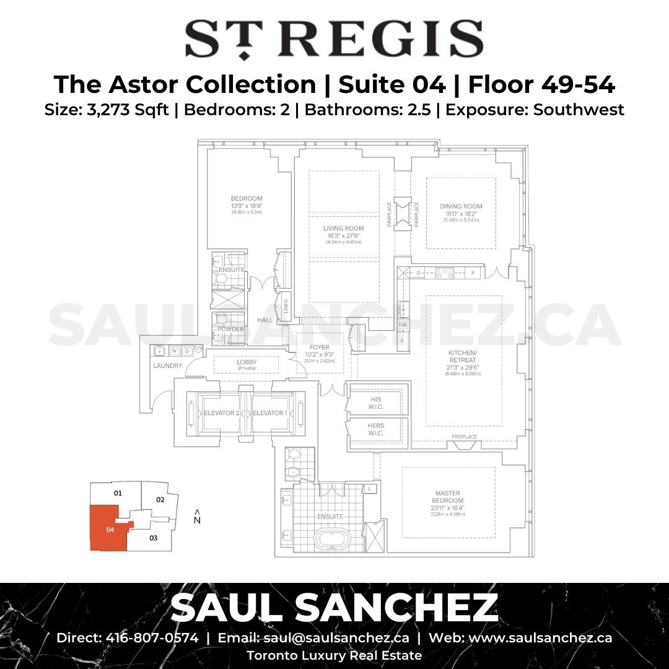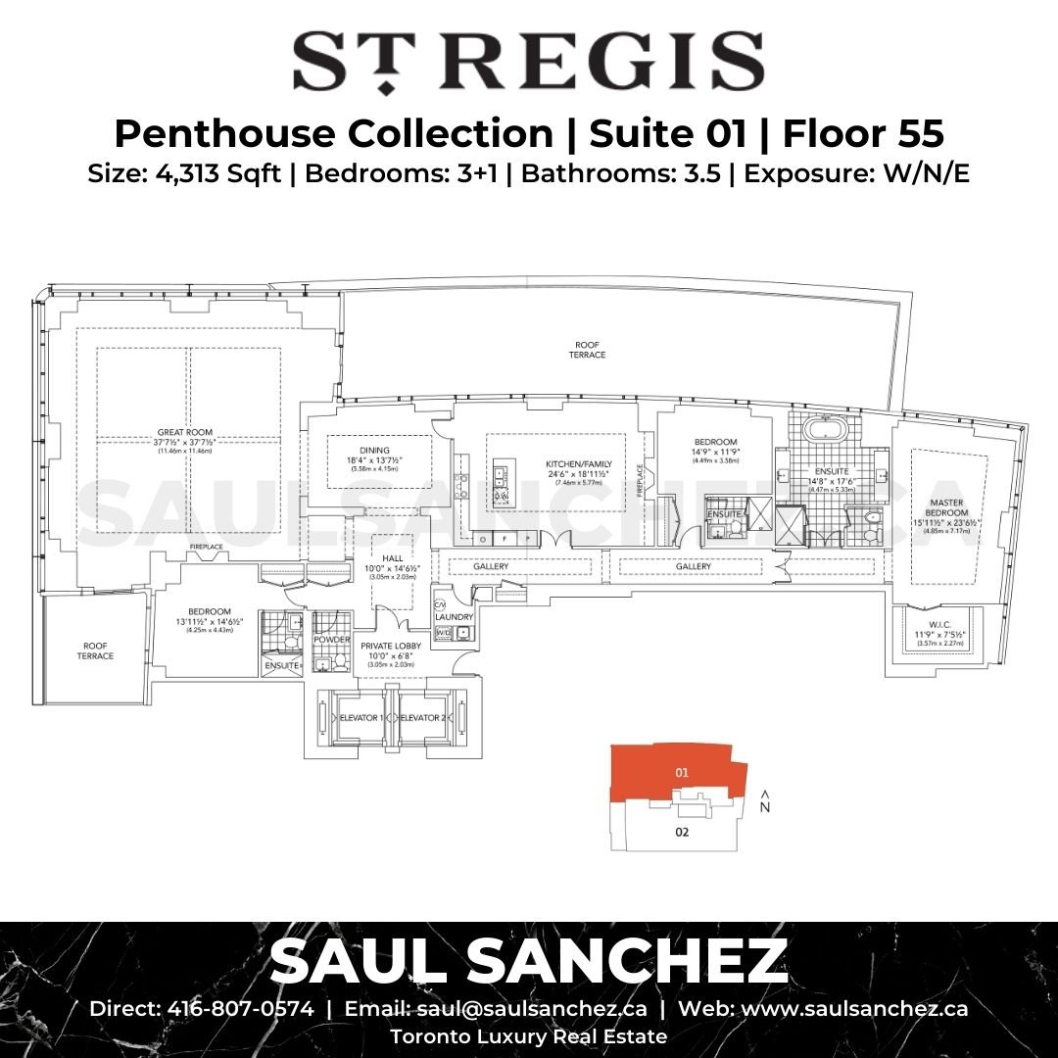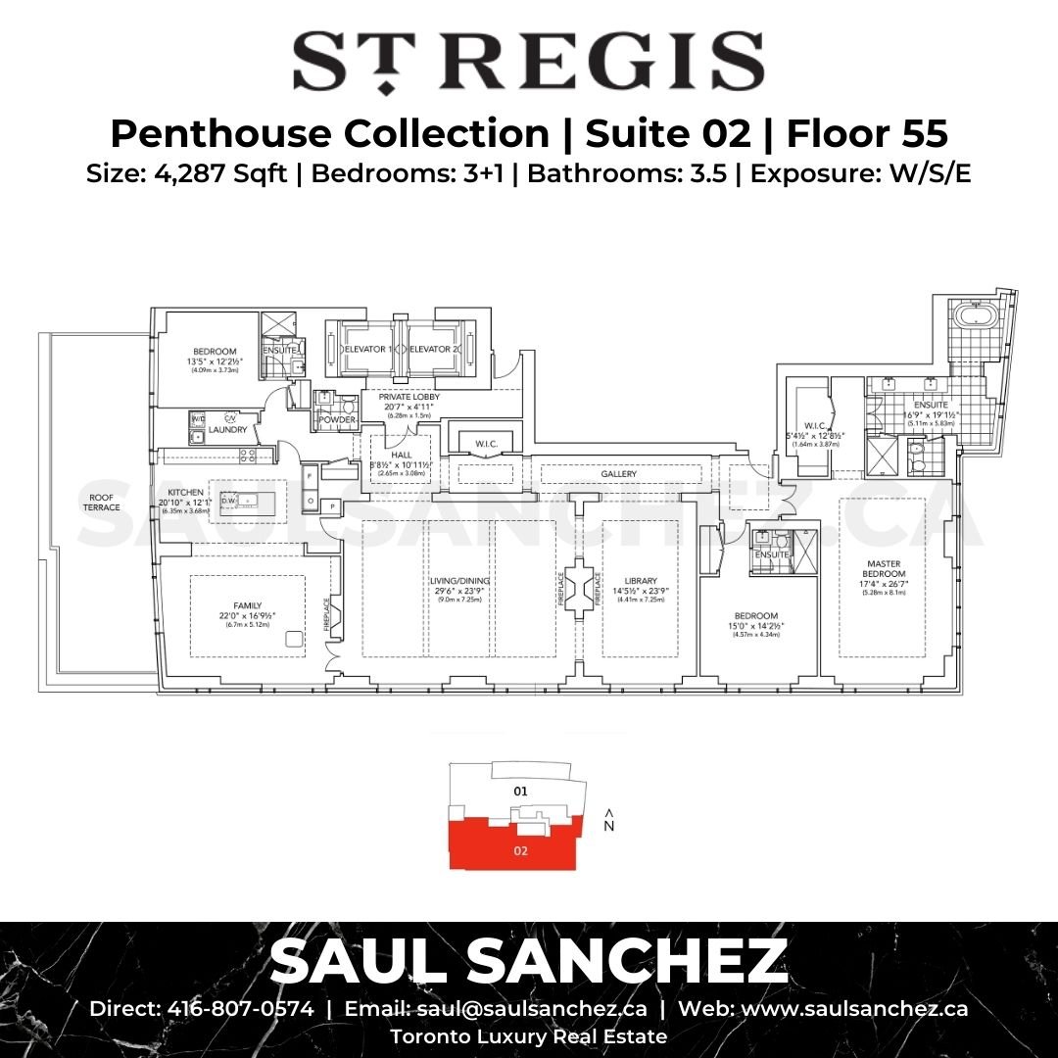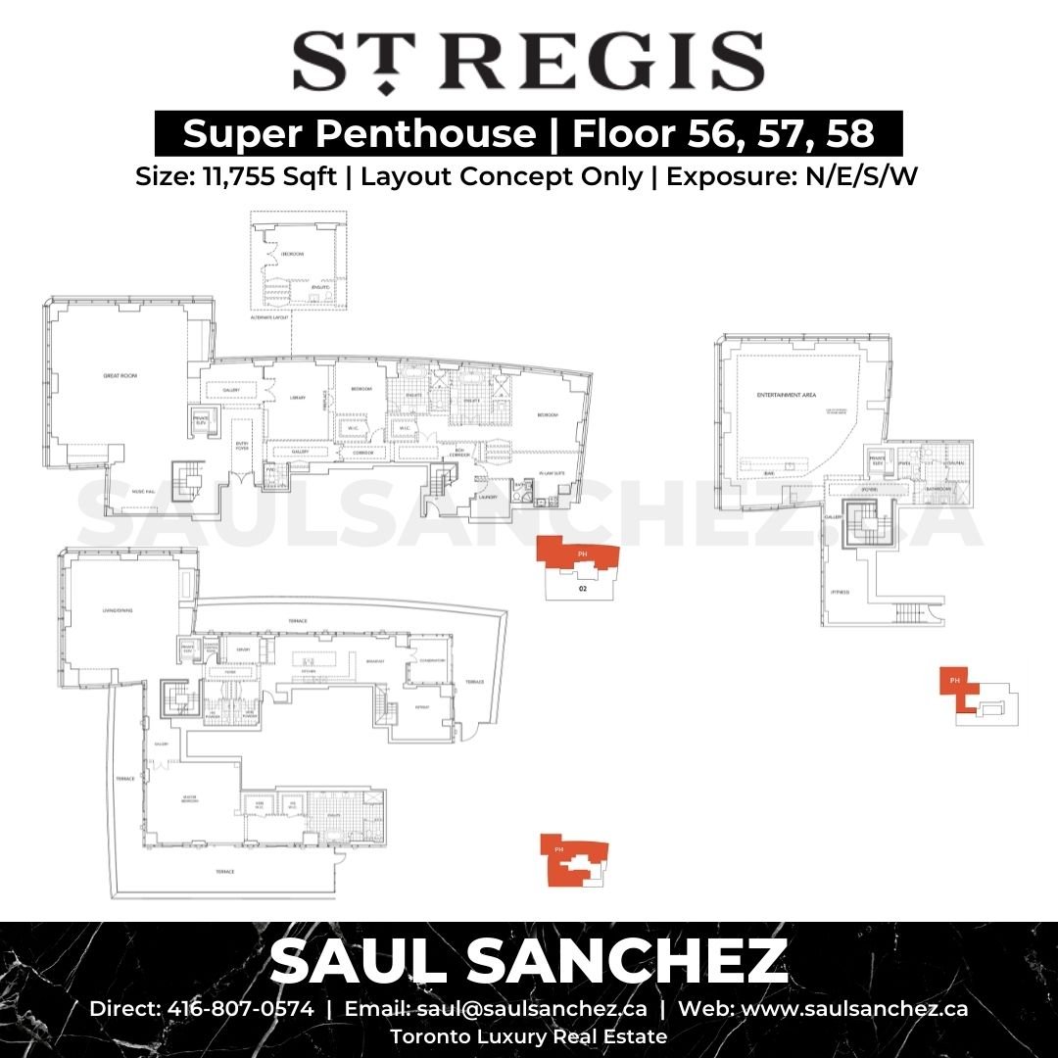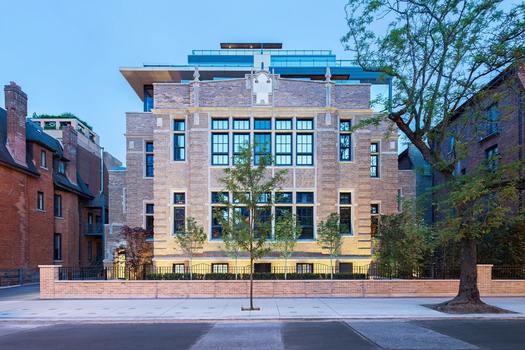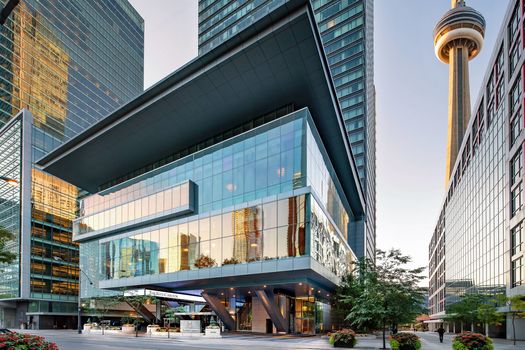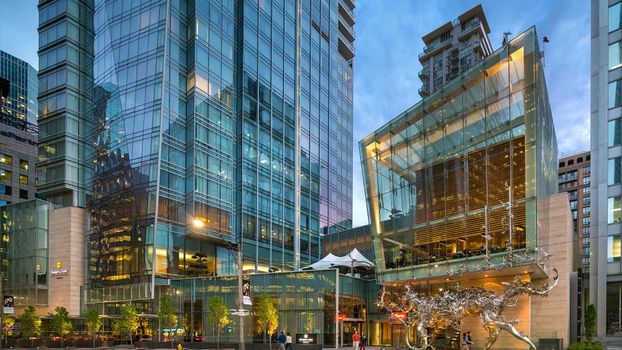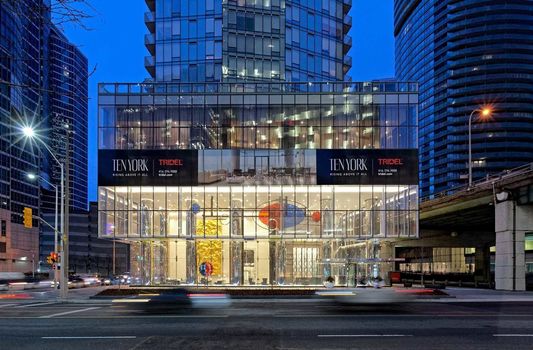Floor Plan
Residence 01
Bed & Bath
2 Beds / 2.5 Baths
Square Feet
2,067 Sqft
Priced From
Northwest
Floor Plan
Residence 02
Bed & Bath
1+1 Beds / 2 Baths
Square Feet
1,445 Sqft
Priced From
North
Floor Plan
Residence 03
Bed & Bath
1+1 Beds / 2 Baths
Square Feet
1,563 Sqft
Priced From
Northeast
Floor Plan
Residence 04
Bed & Bath
2 Beds / 2 Baths
Square Feet
1,861 Sqft
Priced From
Southeast
Floor Plan
Residence 05
Bed & Bath
2+1 Beds / 2.5 Baths
Square Feet
2,228 Sqft
Priced From
Southwest
Floor Plan
Residence 06
Bed & Bath
1+1 Beds / 2 Baths
Square Feet
1,310 Sqft
Priced From
West
Floor Plan
Astor - Suite 01
Bed & Bath
2+1 Beds / 2.5 Baths
Square Feet
2,870 Sqft
Priced From
Northwest
Floor Plan
Astor - Suite 02
Bed & Bath
2 Beds / 2.5 Baths
Square Feet
2,264 Sqft
Priced From
Northeast
Floor Plan
Astor - Suite 03
Bed & Bath
2 Beds / 2.5 Baths
Square Feet
2,385 Sqft
Priced From
Southeast
Floor Plan
Astor - Suite 04
Bed & Bath
2 Beds / 2.5 Baths
Square Feet
3,273 Sqft
Priced From
Southwest
Floor Plan
Penthouse 01
Bed & Bath
3+1 Beds / 3.5 Baths
Square Feet
4,313 Sqft
Priced From
W/N/E
Floor Plan
Penthouse 02
Bed & Bath
3+1 Beds / 3.5 Baths
Square Feet
4,287 Sqft
Priced From
W/S/E
Floor Plan
Super Penthouse
Bed & Bath
Layout Concept Only
Square Feet
11,755 Sqft
Priced From
360-Degrees


